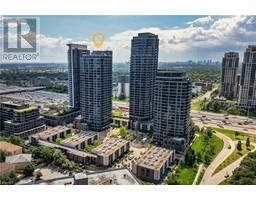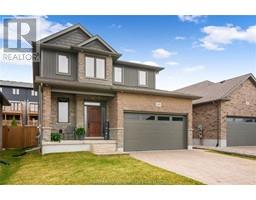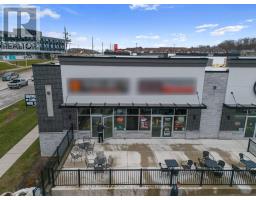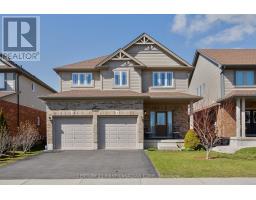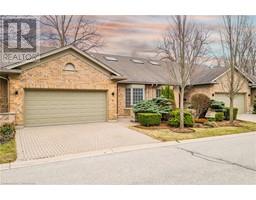847 STEDWELL Street East L, London, Ontario, CA
Address: 847 STEDWELL Street, London, Ontario
Summary Report Property
- MKT ID40713741
- Building TypeHouse
- Property TypeSingle Family
- StatusBuy
- Added7 weeks ago
- Bedrooms3
- Bathrooms2
- Area1622 sq. ft.
- DirectionNo Data
- Added On09 Apr 2025
Property Overview
This stunning, uniquely designed modern home sits in the heart of London, offering a prime location near shopping, downtown, and the vibrant Old East Village. Built around 2016, it blends contemporary style with an established neighbourhood feel. The open-concept layout maximizes space, featuring soaring 11-foot ceilings, large windows throughout—including oversized basement windows—and high-end finishes that create a bright, inviting atmosphere. The sleek kitchen boasts a beautiful, oversized island perfect for hosting guests and everyday living, complemented by quartz countertops, chic cabinetry, and stainless steel appliances. A spa-like main bath offers a dual vanity, soaker tub, and standalone shower, while the main-level bedroom provides flexibility as a home office. The fully finished basement includes a cozy living space, two additional bedrooms, and another full bath with a double vanity, offering potential for an in-law suite. Brand new AC installed a year ago. Close to transit and with quick access to the 401 via Highbury, this home is ideal for a small family or working professionals seeking luxurious finishes at an amazing price—or as a lucrative income property. Move-in ready and truly impressive, this home is a rare find in the area! (id:51532)
Tags
| Property Summary |
|---|
| Building |
|---|
| Land |
|---|
| Level | Rooms | Dimensions |
|---|---|---|
| Basement | 5pc Bathroom | Measurements not available |
| Bedroom | 8'7'' x 10'6'' | |
| Bedroom | 12'1'' x 11'10'' | |
| Recreation room | 14'10'' x 13'3'' | |
| Utility room | 7'4'' x 4'8'' | |
| Main level | 5pc Bathroom | Measurements not available |
| Kitchen | 13'5'' x 15'4'' | |
| Living room | 13'5'' x 11'3'' | |
| Primary Bedroom | 13'3'' x 11'5'' |
| Features | |||||
|---|---|---|---|---|---|
| Shared Driveway | Dishwasher | Dryer | |||
| Refrigerator | Stove | Washer | |||
| Microwave Built-in | Central air conditioning | ||||


















































