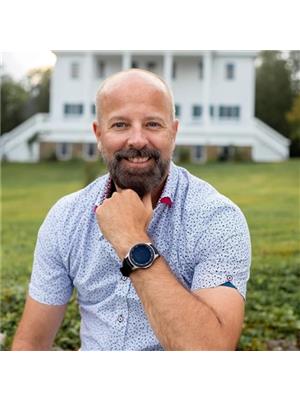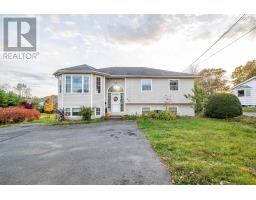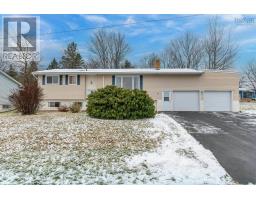10 Abbey Dale Court, Lower Sackville, Nova Scotia, CA
Address: 10 Abbey Dale Court, Lower Sackville, Nova Scotia
Summary Report Property
- MKT ID202419143
- Building TypeHouse
- Property TypeSingle Family
- StatusBuy
- Added6 hours ago
- Bedrooms3
- Bathrooms3
- Area2359 sq. ft.
- DirectionNo Data
- Added On20 Dec 2024
Property Overview
Nestled in the prestigious Riverside Estates of Lower Sackville, this immaculately maintained two-storey home offers a perfect blend of comfort, style, and riverfront tranquility. With meticulous care from its single owner, the residence boasts upgraded cherry hardwood floors throughout, complemented by cherry hardwood stairs leading to the second level. The kitchen features exquisite cherry wood cabinets, combining elegance with functionality. This inviting home is designed for both relaxation and entertainment, featuring a formal living room and dining room ideal for hosting guests. The bright eat-in kitchen opens to a sunken great room with a propane stove, creating a cozy atmosphere for everyday living. Upstairs, the primary bedroom presents a retreat with a walk-in closet and ensuite bathroom, ensuring privacy and comfort. A mini ductless heat pump provides efficient climate control year-round. The lower level expands the living space with a large family room, a walk-out basement for easy access, and abundant storage options to cater to your organizational needs. Outside, the backyard offers a private haven with meticulous landscaping, perfect for enjoying peaceful moments or outdoor gatherings. Additional amenities include an attached single car garage for convenience. Located in one of Lower Sackville's most sought-after neighborhoods, and with the added charm of river frontage, this home not only promises comfort but also a desirable lifestyle. Move-in ready and requiring no updates, schedule your showing today and envision yourself living amidst the beauty and serenity this property offers. (id:51532)
Tags
| Property Summary |
|---|
| Building |
|---|
| Level | Rooms | Dimensions |
|---|---|---|
| Second level | Primary Bedroom | 15 x 11.5 + 3.8 x 3.8 |
| Ensuite (# pieces 2-6) | - | |
| Bedroom | 14 x 10 - jog | |
| Bedroom | 10 x 10 | |
| Bath (# pieces 1-6) | - | |
| Basement | Family room | 23.5 x 12.5 |
| Storage | 16 x 13.6 | |
| Other | 27 x 11.3 | |
| Main level | Foyer | 9 x 4 |
| Living room | 15 x 13 | |
| Dining room | 11 x9.7 | |
| Kitchen | 18.2 x 10.6 | |
| Great room | 16 x 13.6 | |
| Bath (# pieces 1-6) | - | |
| Other | Garage 13 x 20 | |
| Laundry room | 5 x 3 |
| Features | |||||
|---|---|---|---|---|---|
| Garage | Attached Garage | Dishwasher | |||
| Central Vacuum | Heat Pump | ||||
























































