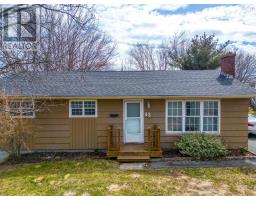143 Nordic Crescent, Lower Sackville, Nova Scotia, CA
Address: 143 Nordic Crescent, Lower Sackville, Nova Scotia
Summary Report Property
- MKT ID202515982
- Building TypeHouse
- Property TypeSingle Family
- StatusBuy
- Added4 days ago
- Bedrooms3
- Bathrooms2
- Area2032 sq. ft.
- DirectionNo Data
- Added On30 Jun 2025
Property Overview
Welcome to this beautifully maintained 2-bedroom, 2-bath bungalow offering the perfect blend of comfort, updates, and outdoor retreat. Tucked away with a private backyard oasis, youll enjoy a covered BBQ area, hot tub, and beautifully landscaped flower bed wallideal for relaxing or entertaining. The main level features open-concept living with new floors (2025), an updated kitchen (2021), and newer appliances including a fridge (2024) and stove (2020). The lower level adds flexibility with a den, full bath, living area, and kitchenette with separate side entrancegreat for guests or in-laws. Key upgrades include a new house roof (2019), garage roof (2022), 50 AMP EV outlet (2024), generator panel (2023), and a durable metal-roofed shed (2021). With a spacious 2-car garage, refreshed doors throughout, and a driveway redone in 2017, this home is truly move-in ready. (id:51532)
Tags
| Property Summary |
|---|
| Building |
|---|
| Level | Rooms | Dimensions |
|---|---|---|
| Basement | Living room | 19.6.. x 15.7. |
| Bedroom | 10.6.. x 11.9. | |
| Utility room | 7.10.. x 8.0. | |
| Bath (# pieces 1-6) | 7.1.. x 11.9. | |
| Laundry room | 6.8.. x 8.0. | |
| Kitchen | 10.10.. x 8.0. | |
| Dining room | 11.9.. x 8.0. | |
| Main level | Kitchen | 15.11 x 9.1. |
| Family room | 23.0.. x 12.7. | |
| Primary Bedroom | 13.10.. x 12.6. | |
| Bedroom | 8.3.. x 12.6. | |
| Bath (# pieces 1-6) | 11.5.. x 9.0. |
| Features | |||||
|---|---|---|---|---|---|
| Level | Garage | Detached Garage | |||
| Stove | Dishwasher | Dryer | |||
| Washer | Microwave | Refrigerator | |||




































































