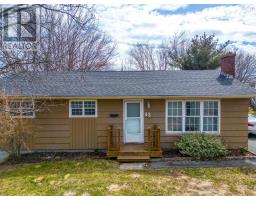66 Armcrest Drive, Lower Sackville, Nova Scotia, CA
Address: 66 Armcrest Drive, Lower Sackville, Nova Scotia
Summary Report Property
- MKT ID202513571
- Building TypeHouse
- Property TypeSingle Family
- StatusBuy
- Added4 weeks ago
- Bedrooms3
- Bathrooms2
- Area1842 sq. ft.
- DirectionNo Data
- Added On06 Jun 2025
Property Overview
Welcome to 66 Armcrest Drive A Beautifully Upgraded Home in a Sought-After Neighbourhood Step into comfort and style in this versatile 34 bedroom home, perfectly located in one of the areas most desirable communities. From the moment you arrive, youll notice the gleaming hardwood floors and elegant crown mouldings that add a touch of sophistication throughout the home. The heart of the home is a spacious eat-in kitchen, complete with sleek stainless steel appliances perfect for family meals or entertaining guests. Just off the kitchen, a large sunny deck overlooks a peaceful greenbelt, offering privacy and the ideal setting for outdoor living. Upstairs, youll find three generously sized bedrooms, including a primary suite with a walk-in wardrobe. Need a fourth bedroom, office, or flex space? This home easily adapts to your lifestyle. Enjoy peace of mind and savings with a state-of-the-art solar panel system, keeping heating and cooling costs incredibly low no more than $80 per month on average! Situated on an extra-wide lot, this home also features a spacious driveway that can accommodate up to three cars perfect for families or those who love to entertain. With plenty of storage throughout and thoughtful upgrades inside and out, this home truly has it all. Dont miss your chance to make this fantastic property your own book your private viewing today! (id:51532)
Tags
| Property Summary |
|---|
| Building |
|---|
| Level | Rooms | Dimensions |
|---|---|---|
| Second level | Primary Bedroom | 15.6 x 10.10 |
| Bedroom | 10 x 10 | |
| Bedroom | 10 x 9 | |
| Bath (# pieces 1-6) | 4 piece | |
| Basement | Recreational, Games room | 18 x 12 |
| Laundry / Bath | 11 x 9 | |
| Bath (# pieces 1-6) | 4 Piece | |
| Main level | Foyer | 7.4 x 4 |
| Living room | 16.11 x 11.4 | |
| Eat in kitchen | 18.11 x 11.7 |
| Features | |||||
|---|---|---|---|---|---|
| Oven | Oven - Electric | Dishwasher | |||
| Dryer - Electric | Washer | Refrigerator | |||
| Heat Pump | |||||















































