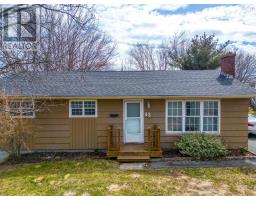153 Cavalier Drive, Lower Sackville, Nova Scotia, CA
Address: 153 Cavalier Drive, Lower Sackville, Nova Scotia
Summary Report Property
- MKT ID202515820
- Building TypeHouse
- Property TypeSingle Family
- StatusBuy
- Added5 days ago
- Bedrooms4
- Bathrooms2
- Area2100 sq. ft.
- DirectionNo Data
- Added On30 Jun 2025
Property Overview
Welcome to 153 Cavalier Drive Your park and lake oasis in Lower Sackville! Tucked away on a peaceful street and backing onto beautiful municipal parkland and Second Lake, this charming bungalow offers the perfect blend of nature, comfort, and style. With miles of scenic trails just steps away, this home is a dream for outdoor lovers, hikers, and dog owners alike! Step inside and youll be greeted by a bright, stylish interior with modern updates throughout. New heat pump and an air exchange system makes for efficent comfortable living all year round! The main level features three well-appointed bedrooms, an inviting eat-in kitchen and a sun-drenched deck ideal for summer BBQs or morning coffee. The fully finished lower level has been profesionally renovated and includes a spacious family room, a bright fourth bedroom, and a sleek 4-piece bathroom. Youll also find a convenient laundry area and a versatile bonus room perfect as a fifth bedroom, home office, or extra storage. Step out from the walkout basement to a sunny backyard complete with a cozy fire pit the perfect spot to gather with friends and family under the stars. Located close to schools, shops, and parks, this home is ideal for families, professionals, or anyone seeking the ease of single-level living with the bonus of a fully finished lower level. Dont miss your chance to own this move-in ready gem nature, comfort, and convenience all in one! (id:51532)
Tags
| Property Summary |
|---|
| Building |
|---|
| Level | Rooms | Dimensions |
|---|---|---|
| Lower level | Family room | 25x12 |
| Bath (# pieces 1-6) | 4 Piece | |
| Bedroom | 13.4x11.8 | |
| Bedroom | 12.5x11.10 | |
| Other | 11x10 | |
| Main level | Living room | 12.10x12.14 |
| Kitchen | 19.15x11.6 | |
| Bath (# pieces 1-6) | 4 Piece | |
| Primary Bedroom | 12.11x10.11 | |
| Bedroom | 10x8.8 | |
| Bedroom | 9x9.5 |
| Features | |||||
|---|---|---|---|---|---|
| Dishwasher | Dryer | Washer | |||
| Refrigerator | Wall unit | Heat Pump | |||






















































