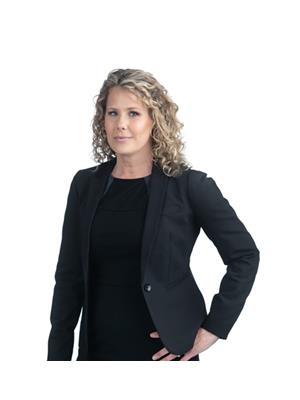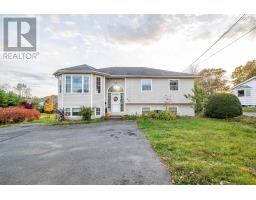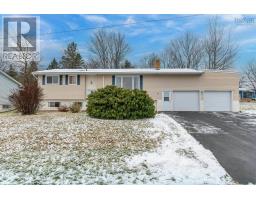303 119 Walker Avenue, Lower Sackville, Nova Scotia, CA
Address: 303 119 Walker Avenue, Lower Sackville, Nova Scotia
Summary Report Property
- MKT ID202425310
- Building TypeApartment
- Property TypeSingle Family
- StatusBuy
- Added6 hours ago
- Bedrooms2
- Bathrooms2
- Area1334 sq. ft.
- DirectionNo Data
- Added On23 Dec 2024
Property Overview
Presenting 119 Walker Avenue Unit 303; this 2-bed 2-bath condo is nestled on a quiet road and is located within the heart of the highly sought after of community of Sackville! This condo offers an inviting open concept design with lots of natural sunlight to warm & brighten the space. Featuring a spacious living room, open concept dining room & kitchen. The impressive kitchen boasts high-end finishes including granite countertops and stainless-steel appliances. Off the living room, step outside onto the deck andenjoy sipping your morning coffee or a barbeque with friends. This level also includes a spacious primary bedroom with a walk-in closet & ensuite, second bedroom, a full bath, and in-suite laundry A heat pump has been installed to optimize the home?s efficiency & add additional comfort for all four seasons. The heated underground parking is a huge bonus and will be appreciated with our Nova Scotia weather. There is also the option to rent additional parking spots to ensure thatthere is ample parking space. Perfect location for many lifestyles & conveniently located minutes from parks, walking trails, schools, public transit, everyday conveniences, multiple access points to the Valley, Bedford, Dartmouth, and Halifax. Also pet friendly! If you are a 1st time home buyer, downsizer or investor, this home is perfect for you! (id:51532)
Tags
| Property Summary |
|---|
| Building |
|---|
| Level | Rooms | Dimensions |
|---|---|---|
| Main level | Kitchen | 9x16 |
| Living room | 21x15 | |
| Bath (# pieces 1-6) | 9x5 | |
| Primary Bedroom | 15x12 | |
| Ensuite (# pieces 2-6) | 8x5 | |
| Bedroom | 13x11 | |
| Laundry / Bath | 8x6 |
| Features | |||||
|---|---|---|---|---|---|
| Balcony | Garage | Attached Garage | |||
| Underground | Oven | Dryer | |||
| Washer | Microwave | Refrigerator | |||
| Heat Pump | |||||































































