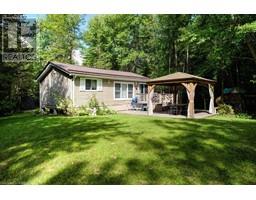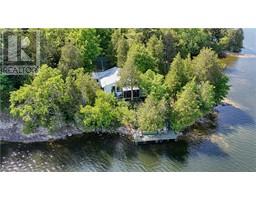919 RIVERSIDE Road Leeds and the Thousand Islands, Lyndhurst, Ontario, CA
Address: 919 RIVERSIDE Road, Lyndhurst, Ontario
Summary Report Property
- MKT ID40556113
- Building TypeHouse
- Property TypeSingle Family
- StatusBuy
- Added1 weeks ago
- Bedrooms3
- Bathrooms2
- Area1700 sq. ft.
- DirectionNo Data
- Added On18 Jun 2024
Property Overview
Enjoy this beautiful waterfront home on Gananoque lake at Black Rapids. Boaters dream with over 23 miles of connected waterways through 4 lakes. 3 bedroom 1 ½ bath brick bungalow sits on just over ½ acre lot with towering trees and picturesque views. Open concept great room with vaulted ceilings and skylights. Patio doors lead to the recently expanded spacious upper deck. Hardwood throughout the Living/Dining room as well as the primary bedroom. Upgraded Kitchen cabinets. Large Rec room on the lower level with newer wood stove and walk out to the patio area. Stairway down to the waterfront deck area where you will enjoy relaxing at the waters edge. Recent enhancements include 2 car insulated and heated garage, high efficiency furnace with central air, fully enclosed screened front porch, and more. Come view this beautiful piece of paradise. (id:51532)
Tags
| Property Summary |
|---|
| Building |
|---|
| Land |
|---|
| Level | Rooms | Dimensions |
|---|---|---|
| Basement | Utility room | 11'0'' x 6'0'' |
| Bedroom | 20'0'' x 13'2'' | |
| Recreation room | 22'8'' x 16'8'' | |
| Lower level | Office | 8'9'' x 8'4'' |
| Main level | 4pc Bathroom | Measurements not available |
| Bedroom | 11'9'' x 11'0'' | |
| Full bathroom | Measurements not available | |
| Primary Bedroom | 15'4'' x 11'2'' | |
| Kitchen | 10'0'' x 9'0'' | |
| Living room/Dining room | 13'0'' x 19'0'' |
| Features | |||||
|---|---|---|---|---|---|
| Crushed stone driveway | Skylight | Country residential | |||
| Automatic Garage Door Opener | Detached Garage | Dishwasher | |||
| Dryer | Refrigerator | Stove | |||
| Washer | Window Coverings | Garage door opener | |||
| Central air conditioning | |||||

























































