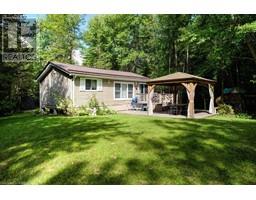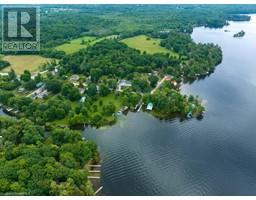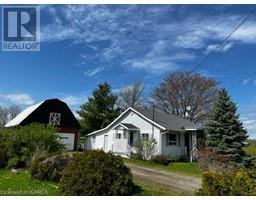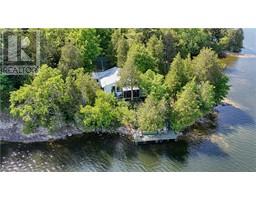119 FORD Street Leeds and the Thousand Islands, Lyndhurst, Ontario, CA
Address: 119 FORD Street, Lyndhurst, Ontario
Summary Report Property
- MKT ID40586359
- Building TypeHouse
- Property TypeSingle Family
- StatusBuy
- Added1 weeks ago
- Bedrooms2
- Bathrooms2
- Area1118 sq. ft.
- DirectionNo Data
- Added On18 Jun 2024
Property Overview
Welcome to 119 Ford Street - a charming home or cottage. Take this great opportunity to move to the country and the village all at the same time. Space, privacy, village convenience. This cute home is nestled in the town of Lyndhurst Ontario, Easy 30-minute commute to Kingston, Brockville, Smith Falls, Perth and the bridge to the USA. Just down the street, you will enjoy a free boat launch to Lower Beverley Lake in Furnace Falls Park beside the oldest, historic, 3 arch stone bridge in Ontario. There is also free access to fabulous Kendrick Park on Lower Beverley Lake with a playground and natural sand beach and just down Ford St. you can launch a canoe or kayak into Lyndhurst Lake and enjoy 20 miles of waterway and 4 wonderful lakes.. Fabulous fishing in area. The small house offers two good-sized bedrooms and one full, & 1 half baths (previously 4pc. - tub needs replacing) an open concept main floor and a large two-lot sized yard. New siding with insulation, new metal roof, good propane furnace, updated wiring & windows, new pine floors, main floor laundry. Lots pf perennials and furnished too!! (id:51532)
Tags
| Property Summary |
|---|
| Building |
|---|
| Land |
|---|
| Level | Rooms | Dimensions |
|---|---|---|
| Second level | Other | 8'4'' x 5'0'' |
| 1pc Bathroom | 8'0'' x 5'8'' | |
| Bedroom | 13'7'' x 8'0'' | |
| Primary Bedroom | 17'7'' x 12'0'' | |
| Main level | 4pc Bathroom | 8'2'' x 7'1'' |
| Laundry room | 5'8'' x 5'4'' | |
| Eat in kitchen | 17'2'' x 11'5'' | |
| Living room | 14'5'' x 9'9'' |
| Features | |||||
|---|---|---|---|---|---|
| Crushed stone driveway | Country residential | Dryer | |||
| Microwave | Washer | Window Coverings | |||
| None | |||||
























































