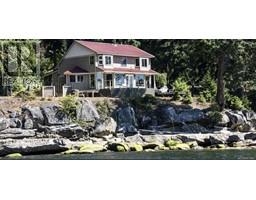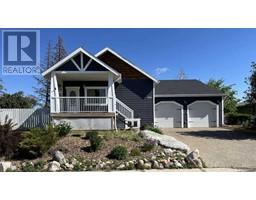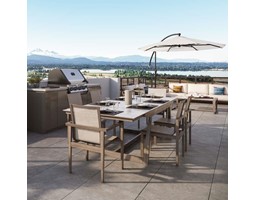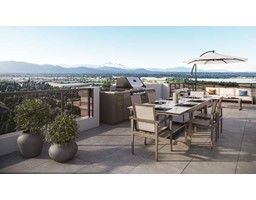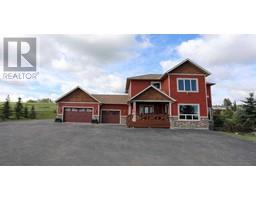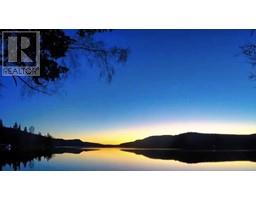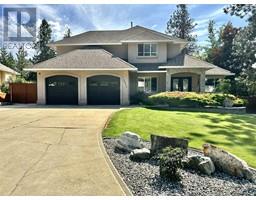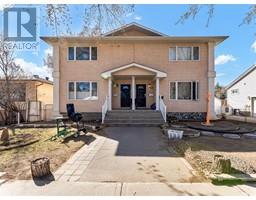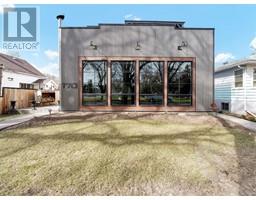9 Terrace Ridge NE Northeast Crescent Heights, Medicine Hat, Alberta, CA
Address: 9 Terrace Ridge NE, Medicine Hat, Alberta
Summary Report Property
- MKT IDA2209123
- Building TypeRow / Townhouse
- Property TypeSingle Family
- StatusBuy
- Added1 weeks ago
- Bedrooms3
- Bathrooms2
- Area1142 sq. ft.
- DirectionNo Data
- Added On06 Apr 2025
Property Overview
For more information, please click Brochure button. Welcome to this charming 3-bedroom, 1.5-bathroom condo, offering a perfect blend of modern updates and serene surroundings. The spacious kitchen features beautiful granite countertops, a convenient kitchen island with seating, and ample storage space, making it an ideal space for cooking and entertaining. The main bathroom has been recently renovated with stylish his-and-hers sinks and a walk-in shower, adding both luxury and functionality. Additional updates include a new hot water tank and newer light fixtures throughout the unit, enhancing its contemporary feel. This condo backs onto a picturesque park, offering peaceful views and a tranquil setting, while being just a short walk from schools and scenic walking paths. Whether you’re relaxing in your private oasis or exploring the nearby outdoor amenities, this home is the perfect retreat. Don’t miss out on this wonderful opportunity to own a beautifully updated condo in a prime location. (id:51532)
Tags
| Property Summary |
|---|
| Building |
|---|
| Land |
|---|
| Level | Rooms | Dimensions |
|---|---|---|
| Main level | Kitchen | 11.00 Ft x 13.42 Ft |
| Living room | 16.25 Ft x 13.42 Ft | |
| Dining room | 7.58 Ft x 13.42 Ft | |
| 2pc Bathroom | .00 Ft x .00 Ft | |
| Upper Level | Primary Bedroom | 12.08 Ft x 11.83 Ft |
| Bedroom | 11.33 Ft x 9.08 Ft | |
| Bedroom | 10.00 Ft x 10.92 Ft | |
| 3pc Bathroom | .00 Ft x .00 Ft |
| Features | |||||
|---|---|---|---|---|---|
| PVC window | No Animal Home | No Smoking Home | |||
| Parking | Other | Refrigerator | |||
| Dishwasher | Range | Microwave | |||
| Microwave Range Hood Combo | Humidifier | Window Coverings | |||
| Washer & Dryer | Central air conditioning | ||||



































