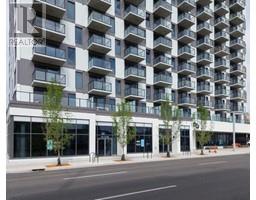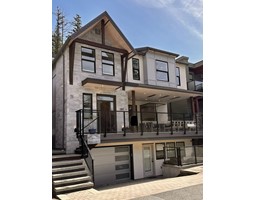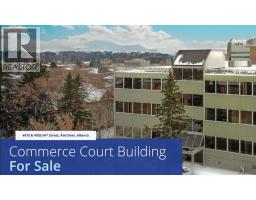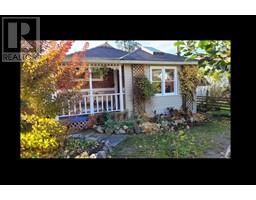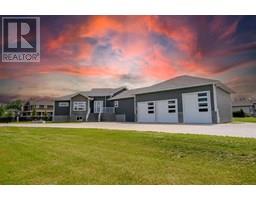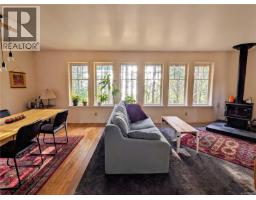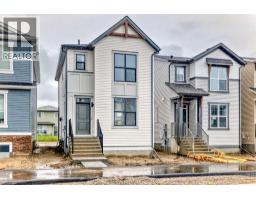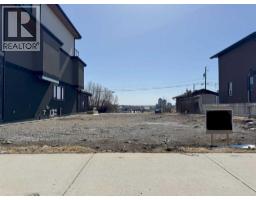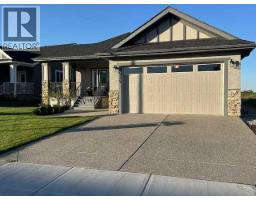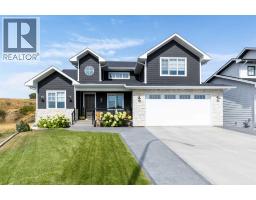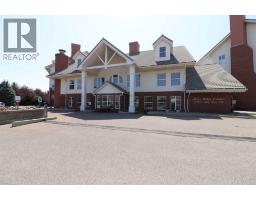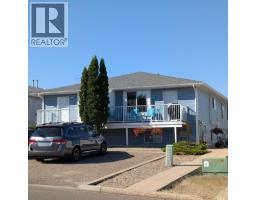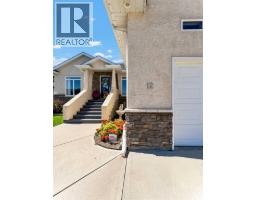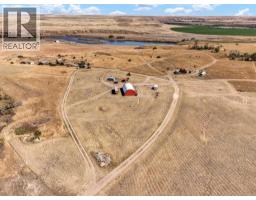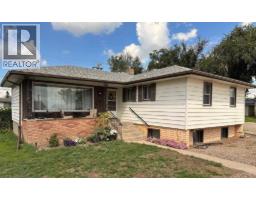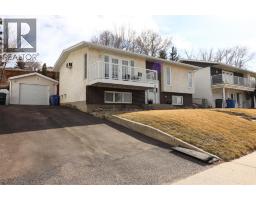904 Spruce Way SE SE Southridge, Medicine Hat, Alberta, CA
Address: 904 Spruce Way SE, Medicine Hat, Alberta
Summary Report Property
- MKT IDA2240453
- Building TypeHouse
- Property TypeSingle Family
- StatusBuy
- Added6 days ago
- Bedrooms4
- Bathrooms4
- Area1792 sq. ft.
- DirectionNo Data
- Added On24 Aug 2025
Property Overview
Click brochure link for more details. Warm & Welcoming former Show Home for SaleThis beautiful 4 Bedroom 3 1/2 bath, well cared-for two-storey home offers comfort, efficiency, and timeless style — a perfect match for anyone looking to settle into a peaceful, convenient family neighborhood, with a school within walking distance. Grocery stores, Hime Depo, Canadian Tire, Walmart and more literally only blocks away.Inside, you’ll find solid oak hardwood and tile floors, granite counter tops, and raised-panel oak kitchen cabinets with plenty of pot drawers and walk in pantry. The well-equipped kitchen includes high-end Bosch stainless steel appliances, including a convection range and dishwasher, plus a Whirlpool French door fridge and a garburator — everything you need for easy cooking and entertaining. The open-concept great room is anchored by a cozy gas fireplace, ideal for relaxing evenings at home.Upstairs, the master bedroom features a beautiful four-piece ensuite, complete with a large jacuzzi tub and large tiled shower, offering a perfect space to unwind.Outside, the backyard is a true oasis, professionally landscaped with evergreens, manicured shrubs, and a lovely vegetable garden. A new deck with a natural gas BBQ hookup makes it perfect for summer gatherings, garden shed and underground sprinklers keep everything green with minimal effort.Efficiency and peace of mind come built-in: New triple-pane Low-E Argon windows 30-year shingles installed 2024 (lower insurance costs) R-60 insulation in the home attic and both garages New Lennox two-stage Energy Star furnace Garage Doors Energy Star York air conditioner Rubber driveway and no-maintenance fencing Double attached garage plus a heated rear garage with 12-ft ceilings and 220V power RV parking pad fits up to a 38-ft RV Home security system includedLocated close to schools and shopping in a family-friendly neighborhood. This is more than just a house — i t’s a home that’s been lovingly maintained and thoughtfully upgraded. (id:51532)
Tags
| Property Summary |
|---|
| Building |
|---|
| Land |
|---|
| Level | Rooms | Dimensions |
|---|---|---|
| Basement | 3pc Bathroom | Measurements not available |
| Bedroom | 9.17 Ft x 10.50 Ft | |
| Main level | Living room | 13.42 Ft x 15.75 Ft |
| Dining room | 9.42 Ft x 13.00 Ft | |
| 2pc Bathroom | Measurements not available | |
| Breakfast | 9.58 Ft x 12.75 Ft | |
| Laundry room | 7.17 Ft x 9.75 Ft | |
| Upper Level | Bedroom | 10.17 Ft x 11.08 Ft |
| Primary Bedroom | 13.75 Ft x 16.92 Ft | |
| 4pc Bathroom | Measurements not available | |
| 4pc Bathroom | Measurements not available | |
| Bedroom | 10.17 Ft x 12.17 Ft |
| Features | |||||
|---|---|---|---|---|---|
| Treed | See remarks | Back lane | |||
| Level | Gas BBQ Hookup | Attached Garage(2) | |||
| Refrigerator | Dishwasher | Oven | |||
| Garburator | None | ||||













































