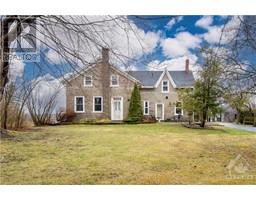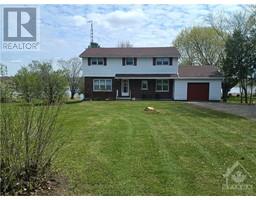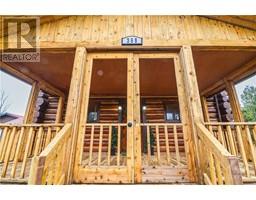216 DRUMMOND STREET Merrickville, Merrickville, Ontario, CA
Address: 216 DRUMMOND STREET, Merrickville, Ontario
Summary Report Property
- MKT ID1395957
- Building TypeHouse
- Property TypeSingle Family
- StatusBuy
- Added1 weeks ago
- Bedrooms3
- Bathrooms3
- Area0 sq. ft.
- DirectionNo Data
- Added On19 Jun 2024
Property Overview
OPEN HOUSE: Sun. June 9 10:30-12:00 + see Lewis St. towns too! Step inside & discover a home that exudes warmth & grandeur. The property fts. 3 spacious bdrms, 2 full baths, & a convenient 1/2 bath on the main lvl. Thoughtfully designed to maximize space & functionality this home is perfect for those who appreciate an elegant & comfortable lifestyle. High-quality finishes throughout the home. Admire the rich texture of wide plank oak hrwd flooring, the smoothness of porcelain tiles in the wet areas & the coziness of lush carpeting in the bedrooms. There's no shortage of storage options here w/a multitude of closets catering to all your organizational needs. This home is not only about aesthetics but also a superior location! Walking distance to essentials such as grocery stores, medical services, a veterinary clinic, as well as various shops & restaurants. Families will appreciate the proximity to local schools & parks! Bonus: it's move-in ready! 24hr Irrevocable on all offers. (id:51532)
Tags
| Property Summary |
|---|
| Building |
|---|
| Land |
|---|
| Level | Rooms | Dimensions |
|---|---|---|
| Second level | Bedroom | 10'3" x 10'0" |
| Bedroom | 11'7" x 10'0" | |
| Full bathroom | 5'5" x 6'6" | |
| Primary Bedroom | 13'10" x 10'5" | |
| 3pc Ensuite bath | 7'6" x 4'9" | |
| Other | 4'6" x 7'10" | |
| Main level | Foyer | 8'11" x 5'7" |
| 2pc Bathroom | 4'5" x 5'7" | |
| Dining room | 20'1" x 14'2" | |
| Kitchen | 14'2" x 10'0" |
| Features | |||||
|---|---|---|---|---|---|
| Treed | Attached Garage | Hood Fan | |||
| None | |||||















































