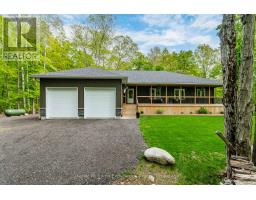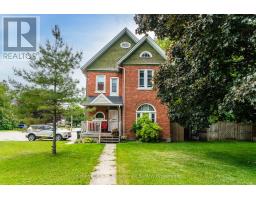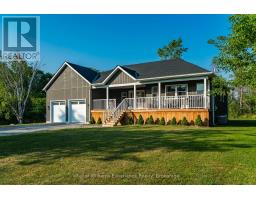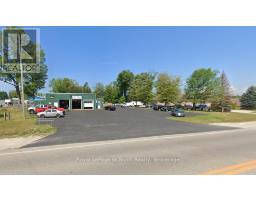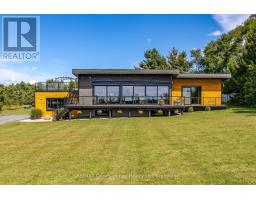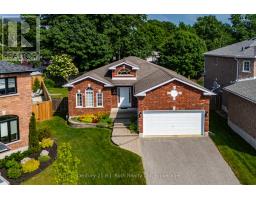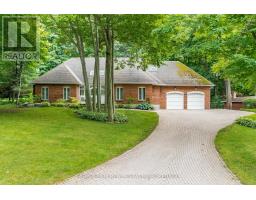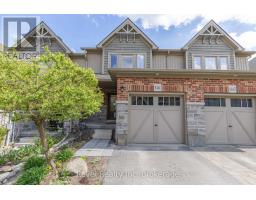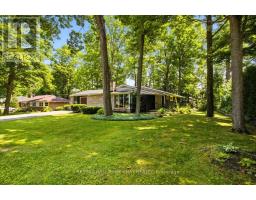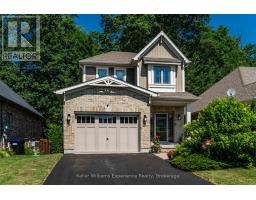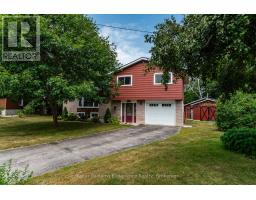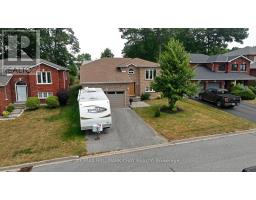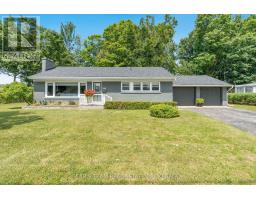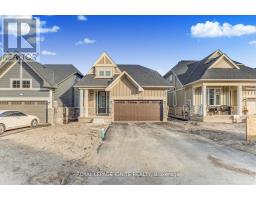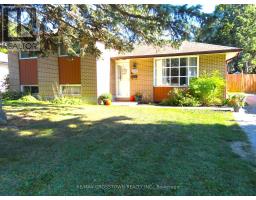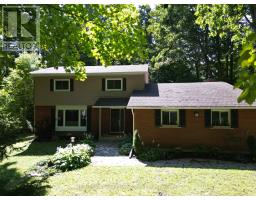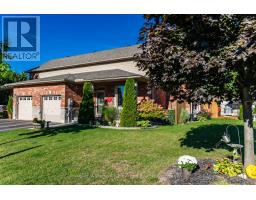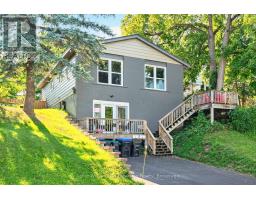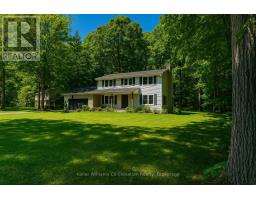309 LESCAUT ROAD, Midland, Ontario, CA
Address: 309 LESCAUT ROAD, Midland, Ontario
Summary Report Property
- MKT IDS12397790
- Building TypeHouse
- Property TypeSingle Family
- StatusBuy
- Added1 days ago
- Bedrooms5
- Bathrooms2
- Area1100 sq. ft.
- DirectionNo Data
- Added On11 Oct 2025
Property Overview
Discover comfort and accessibility at 309 Lescaut Rd, ideally situated in a quiet, friendly East Midland neighbourhood. This well-cared-for home is thoughtfully designed for easy living, featuring a rare in-home elevator with access to the main floor, basement, and attached garage making every level of the home easily reachable. The main floor also boasts a senior-assist bathroom with a walk-in tub, providing safety and peace of mind. With 3 bedrooms upstairs and 2 more on the finished lower level, there is plenty of space for family, guests, or caregivers. Enjoy inside entry to an attached single-car garage and a bonus detached garage in the backyard, perfect for storage or hobbies. While the decor is original, the home has been lovingly maintained, offering a solid foundation for your personal updates.This is a unique opportunity for those seeking a home that blends independence, comfort, and convenience in a welcoming community. Move in and enjoy all Midland has to offer, with the added benefit of accessible features rarely found in todays market. (id:51532)
Tags
| Property Summary |
|---|
| Building |
|---|
| Land |
|---|
| Level | Rooms | Dimensions |
|---|---|---|
| Basement | Bedroom 5 | 3.49 m x 4.01 m |
| Bathroom | 3.05 m x 1.42 m | |
| Laundry room | 4.49 m x 3.37 m | |
| Recreational, Games room | 7.23 m x 7.06 m | |
| Bedroom 4 | 4.39 m x 3.59 m | |
| Main level | Bedroom | 4 m x 3.02 m |
| Bedroom 2 | 2.76 m x 3.23 m | |
| Bedroom 3 | 2.82 m x 2.27 m | |
| Kitchen | 3.53 m x 3.02 m | |
| Living room | 4.39 m x 3.93 m | |
| Sunroom | 6.35 m x 4.12 m | |
| Bathroom | 4.29 m x 1.88 m | |
| Dining room | 2.81 m x 3.11 m |
| Features | |||||
|---|---|---|---|---|---|
| Level lot | Detached Garage | Garage | |||
| Oven - Built-In | Cooktop | Dryer | |||
| Oven | Washer | Refrigerator | |||
| Central air conditioning | Fireplace(s) | ||||




































