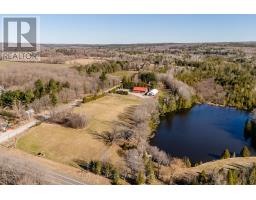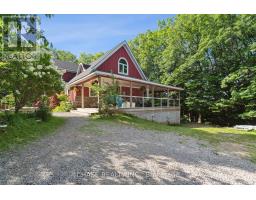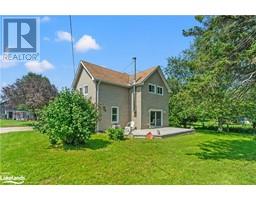80 WOODLAND DRIVE, Midland, Ontario, CA
Address: 80 WOODLAND DRIVE, Midland, Ontario
Summary Report Property
- MKT IDS10438318
- Building TypeHouse
- Property TypeSingle Family
- StatusBuy
- Added1 days ago
- Bedrooms3
- Bathrooms2
- Area0 sq. ft.
- DirectionNo Data
- Added On03 Dec 2024
Property Overview
Welcome to 80 Woodland Drive, located in Midland's desirable west end. This charming 2-story family home combines comfort, style, and convenience, offering 3 bedrooms and 1.5 bathrooms with plenty of space for relaxed living. Situated on a corner lot, the home features a spacious fenced-in backyard, perfect for outdoor entertaining, gardening, or a safe play area for kids and pets. The recently renovated garage has been converted into additional living space but can easily be restored to a garage if desired. Recent updates include a new furnace (2021), AC (2022), Hot water tank (2024), a 200-amp electrical panel (2023), a new washer and dryer (2023), and a new shed for added storage. These thoughtful improvements ensure comfort and efficiency for years to come. Located in a family-friendly neighbourhood, this home is just a short walk from schools, shopping, restaurants, and the local hospital. With Georgian Bay and golf courses nearby, you'll enjoy easy access to both natural beauty and recreational activities. (id:51532)
Tags
| Property Summary |
|---|
| Building |
|---|
| Land |
|---|
| Level | Rooms | Dimensions |
|---|---|---|
| Second level | Primary Bedroom | 3.02 m x 3.81 m |
| Bedroom | 2.74 m x 2.77 m | |
| Bedroom | 2.87 m x 2.62 m | |
| Bathroom | 3.07 m x 1.8 m | |
| Lower level | Recreational, Games room | 3.33 m x 6.53 m |
| Utility room | 4.29 m x 3.53 m | |
| Bathroom | 1.07 m x 1.88 m | |
| Main level | Living room | 4.06 m x 3.38 m |
| Dining room | 2.72 m x 2.9 m | |
| Kitchen | 4.27 m x 2.92 m | |
| Family room | 3.56 m x 4.32 m | |
| Other | 3.56 m x 2.11 m |
| Features | |||||
|---|---|---|---|---|---|
| Water Heater | Dishwasher | Dryer | |||
| Play structure | Refrigerator | Stove | |||
| Washer | Central air conditioning | ||||
















