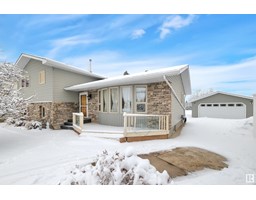133 PIPESTONE DR Millet, Millet, Alberta, CA
Address: 133 PIPESTONE DR, Millet, Alberta
Summary Report Property
- MKT IDE4429756
- Building TypeHouse
- Property TypeSingle Family
- StatusBuy
- Added7 days ago
- Bedrooms3
- Bathrooms3
- Area1118 sq. ft.
- DirectionNo Data
- Added On09 Apr 2025
Property Overview
GREAT LOCATION! PRIDE OF OWNERSHIP! AIR CONDITIONING! QUICK POSSESSION! Searching for a move in ready bungalow with RV gate access in the back alley? This 1117 sq ft 3 bed + den, 3 bath bungalow has been exceptionally well kept! Soaring vaulted ceilings greet you at the entryway, with a desirable open concept main floor perfect for entertaining friends & family! Front living room w/ gas fireplace for visiting, U shaped kitchen w/ newer fridge, sill granite sink, wood cabinets, & spacious dining area for hosting guests. Two bedrooms up, including the massive primary bedroom w/ 3 pce ensuite & large closet. Renovated 4 pce bath & side access to the yard & double garage. Your basement is fully finished, w/ 3rd bedroom, den, and wonderful family room with space for a pool table, big screen TV, or add a 4th bedroom if desired. Ample storage space, laundry room, and additional 4 pce bathroom. Good sized deck w/ gas line, fully fenced & landscaped yard, & big shed for storage. A must see! (id:51532)
Tags
| Property Summary |
|---|
| Building |
|---|
| Land |
|---|
| Level | Rooms | Dimensions |
|---|---|---|
| Basement | Den | Measurements not available |
| Bedroom 3 | 3.35 m x 2.89 m | |
| Recreation room | 6.05 m x 6.35 m | |
| Main level | Living room | 3.66 m x 4.26 m |
| Dining room | 3.87 m x 3.92 m | |
| Kitchen | 2.51 m x 3.45 m | |
| Primary Bedroom | 6.38 m x 3.63 m | |
| Bedroom 2 | 2.43 m x 2.92 m |
| Features | |||||
|---|---|---|---|---|---|
| Lane | Exterior Walls- 2x6" | Attached Garage | |||
| RV | Dishwasher | Dryer | |||
| Fan | Refrigerator | Storage Shed | |||
| Stove | Central Vacuum | Washer | |||
| Window Coverings | Central air conditioning | Vinyl Windows | |||

























































