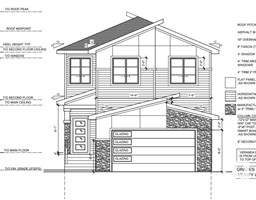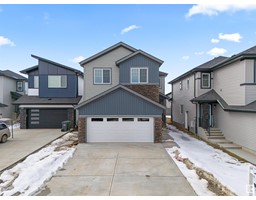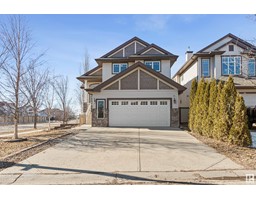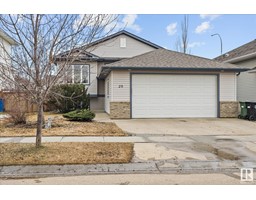21 SOUTHWICK PT Southfork, Leduc, Alberta, CA
Address: 21 SOUTHWICK PT, Leduc, Alberta
Summary Report Property
- MKT IDE4429753
- Building TypeDuplex
- Property TypeSingle Family
- StatusBuy
- Added7 days ago
- Bedrooms3
- Bathrooms2
- Area1266 sq. ft.
- DirectionNo Data
- Added On09 Apr 2025
Property Overview
TASTEFULLY UPDATED! NEWER HIGH EFFICIENCY FURNACE & AC! BUDGET FRIENDLY! Searching for a beautifully refreshed home without condo fees? This 1265 sq ft 3 bed, 1.5 bath duplex is the ideal starter home or investment property! Spacious entryway leads to your living room, complete with newer vinyl plank flooring throughout the main, gas fireplace, and updated paint. L shaped kitchen w/ stainless steel appliances (newer dishwasher & fridge), backsplash, & black handles, large eat in dining space, 2 pce bath, & access to the backyard. Upstairs brings 3 bedrooms, including the primary bed w/ lovely walk in closet. 4 pce bath & linen storage. The basement is unfinished, but home to laundry; plenty of space to finish a 4th bedroom, develop your dream rec room, or add a future bathroom! Backyard is fully fenced & landscaped w/ covered pergola & deck, shed, & raised flower beds. Plenty of parking with room to park your RV too! Steps to playgrounds & quick access to QE2, Father Leduc & more! A must see! (id:51532)
Tags
| Property Summary |
|---|
| Building |
|---|
| Land |
|---|
| Level | Rooms | Dimensions |
|---|---|---|
| Main level | Living room | 4.66 m x 5.05 m |
| Dining room | 3.87 m x 2.54 m | |
| Kitchen | 4.04 m x 2.21 m | |
| Upper Level | Primary Bedroom | 3.87 m x 3.87 m |
| Bedroom 2 | 2.89 m x 3.55 m | |
| Bedroom 3 | 2.83 m x 3.75 m |
| Features | |||||
|---|---|---|---|---|---|
| Cul-de-sac | Flat site | Rear | |||
| RV | Dishwasher | Dryer | |||
| Storage Shed | Stove | Washer | |||
| Refrigerator | Central air conditioning | Vinyl Windows | |||































































