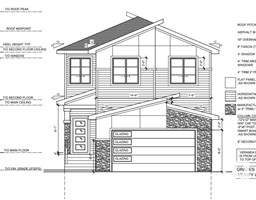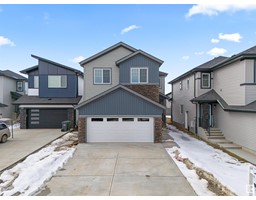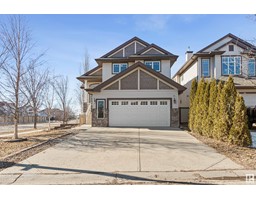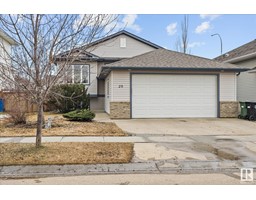4209 41B ST South Park, Leduc, Alberta, CA
Address: 4209 41B ST, Leduc, Alberta
Summary Report Property
- MKT IDE4429956
- Building TypeHouse
- Property TypeSingle Family
- StatusBuy
- Added6 days ago
- Bedrooms4
- Bathrooms2
- Area1081 sq. ft.
- DirectionNo Data
- Added On10 Apr 2025
Property Overview
GREAT LOCATION! LARGE YARD! PLENTY OF UPDATES! This 1081 sq ft 4 bed, 1.5 bath bungalow is ideal for your first home or downsizing into retirement. Newer shingles, siding, windows, doors, high efficiency furnace, hot water tank, carpet, paint, & more! Traditional living room / spacious dining room w/ ample natural light and hardwood flooring leads into the L shaped kitchen w/ tile flooring, updated laminate countertops & white cabinets, newer oven & dishwasher, & pantry space. Refreshed 4 pce bath, 3 bedrooms up inc the primary bed w/ 2 pce ensuite. The basement is finished with a large 4th bedroom, good sized rec room / play space for the kids, and tons of storage in the laundry room. Wonderfully sized backyard; ideal for summer bonfires, gardens, or let the children roam with the playset! Large shed for storage or relocate to build your dream garage. Located on a quiet street w/ mature trees & steps to the LRC, playgrounds & Notre Dame School make it a terrific home to enjoy this spring! (id:51532)
Tags
| Property Summary |
|---|
| Building |
|---|
| Land |
|---|
| Level | Rooms | Dimensions |
|---|---|---|
| Basement | Family room | 5.48 m x 6.2 m |
| Bedroom 5 | 6.69 m x 5.24 m | |
| Main level | Living room | 4.22 m x 4.33 m |
| Dining room | 2.65 m x 3.37 m | |
| Kitchen | 3.07 m x 5.54 m | |
| Primary Bedroom | 3.51 m x 3.58 m | |
| Bedroom 2 | 2.73 m x 2.72 m | |
| Bedroom 3 | 2.73 m x 2.75 m |
| Features | |||||
|---|---|---|---|---|---|
| Dishwasher | Dryer | Fan | |||
| Microwave Range Hood Combo | Refrigerator | Storage Shed | |||
| Stove | Washer | Window Coverings | |||
| Vinyl Windows | |||||




































































