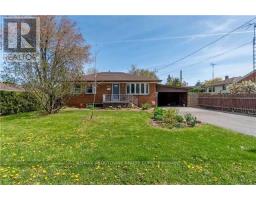480 GORDON KRANTZ Avenue Unit# 402 1051 - Walker, Milton, Ontario, CA
Address: 480 GORDON KRANTZ Avenue Unit# 402, Milton, Ontario
Summary Report Property
- MKT ID40683872
- Building TypeApartment
- Property TypeSingle Family
- StatusRent
- Added1 weeks ago
- Bedrooms2
- Bathrooms1
- AreaNo Data sq. ft.
- DirectionNo Data
- Added On06 Dec 2024
Property Overview
Welcome to this stunning, brand-new 1-bedroom + den condo for lease! Designed with a spacious, open-concept layout, this unit effortlessly blends modern elegance and functionality. The upgraded kitchen features sleek stainless-steel appliances, combining style with practicality. Flooded with natural light, the condo boasts oversized windows and a sliding door leading to a private balcony, a serene space for relaxation or entertaining. Additional highlights include one exclusive parking space and a secure locker, providing both convenience and ample storage. Residents can indulge in a range of premium amenities that elevate everyday living. Perfectly located just steps from vibrant shops, dining, and entertainment options, this condo offers more than a home, it delivers a sophisticated lifestyle upgrade. Dont miss the chance to make this exceptional space yours! (id:51532)
Tags
| Property Summary |
|---|
| Building |
|---|
| Land |
|---|
| Level | Rooms | Dimensions |
|---|---|---|
| Main level | 3pc Bathroom | Measurements not available |
| Den | 2'0'' x 2'0'' | |
| Primary Bedroom | 3'0'' x 3'0'' | |
| Kitchen | 3'0'' x 2'0'' | |
| Dining room | 4'0'' x 3'0'' | |
| Living room | 4'0'' x 3'0'' |
| Features | |||||
|---|---|---|---|---|---|
| Southern exposure | Balcony | Underground | |||
| None | Dishwasher | Dryer | |||
| Refrigerator | Stove | Washer | |||
| Microwave Built-in | Central air conditioning | Exercise Centre | |||
| Party Room | |||||





























