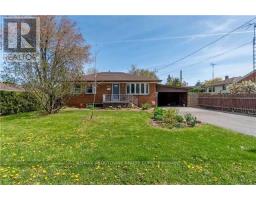560 ALLPORT GATE 1027 - CL Clarke, Milton, Ontario, CA
Address: 560 ALLPORT GATE, Milton, Ontario
Summary Report Property
- MKT ID40676090
- Building TypeRow / Townhouse
- Property TypeSingle Family
- StatusRent
- Added6 days ago
- Bedrooms3
- Bathrooms3
- AreaNo Data sq. ft.
- DirectionNo Data
- Added On09 Dec 2024
Property Overview
Discover this beautiful townhome available for lease in a highly sought-after neighbourhood of Milton. This Mattamy-built Tansley model is an Energy Star-certified property that combines modern design with comfort. The main floor and upstairs hallways feature elegant wood flooring, while cozy broadloom carpeting enhances the bedrooms. The spacious great room and dining area offer an inviting atmosphere, with a walkout to a generously sized balcony perfect for relaxation. Additional features include a convenient garage door opener, a ceiling fan, and a stylish stone feature wall in the family room. The modern kitchen boasts quartz countertops with a solid quartz backsplash, and pot lights throughout the family room, dining room, and kitchen create a warm and bright ambiance. This townhome offers the ideal blend of style, comfort, and convenience, making it a perfect choice for an exceptional tenant. (id:51532)
Tags
| Property Summary |
|---|
| Building |
|---|
| Land |
|---|
| Level | Rooms | Dimensions |
|---|---|---|
| Second level | 2pc Bathroom | Measurements not available |
| Kitchen | 14'7'' x 9'5'' | |
| Dining room | 16'9'' x 10'4'' | |
| Great room | 15'6'' x 11'3'' | |
| Third level | 4pc Bathroom | Measurements not available |
| Bedroom | 9'8'' x 8'8'' | |
| Bedroom | 9'8'' x 9'3'' | |
| 3pc Bathroom | Measurements not available | |
| Primary Bedroom | 10'8'' x 9'8'' | |
| Main level | Office | 9'0'' x 6'2'' |
| Features | |||||
|---|---|---|---|---|---|
| Automatic Garage Door Opener | Attached Garage | Dishwasher | |||
| Dryer | Refrigerator | Stove | |||
| Washer | Central air conditioning | ||||
































































