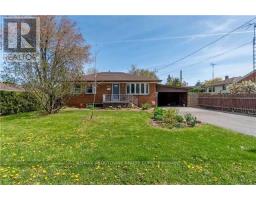480 GORDON KRANTZ Avenue Unit# 620 1051 - Walker, Milton, Ontario, CA
Address: 480 GORDON KRANTZ Avenue Unit# 620, Milton, Ontario
3 Beds2 BathsNo Data sqftStatus: Rent Views : 881
Price
$2,800
Summary Report Property
- MKT ID40684078
- Building TypeApartment
- Property TypeSingle Family
- StatusRent
- Added6 days ago
- Bedrooms3
- Bathrooms2
- AreaNo Data sq. ft.
- DirectionNo Data
- Added On09 Dec 2024
Property Overview
Brand New Luxury 2 Bed + DEN; 2 Full Bath Condo Unit Nestled In Mattamy's Soleil Condos; TWO PARKING SPOTS (Underground & Side-by-side); Boasting 926 Sq/Ft Of Open Concept Living with Open Balcony; 9 Ft Smooth Ceilings And Premium Upgrades Incl. Kitchen Luxury Package - Stainless Steel Appliances, Quartz Counters, Entertainers Island, Extended Cabinets For Extra Storage; Vinyl Flooring Throughout, Glassed In Stand-Up Shower in Primary Bed; Pot Lights; Smart Home Tech; Very Bright - South Facing View; HEAT & INTERNET INCLUDED; Enjoy Fitness Studio & Social Lounge; Rooftop Terrace w/ BBQs; Visitor Park; Mins To Major Highways, Schools, Hospital, Conservation Areas & More. Come Look - Love - Live! (id:51532)
Tags
| Property Summary |
|---|
Property Type
Single Family
Building Type
Apartment
Storeys
1
Square Footage
926 sqft
Subdivision Name
1051 - Walker
Title
Condominium
Land Size
Unknown
Built in
2024
Parking Type
Underground,None,Visitor Parking
| Building |
|---|
Bedrooms
Above Grade
2
Below Grade
1
Bathrooms
Total
3
Interior Features
Appliances Included
Dishwasher, Dryer, Refrigerator, Stove, Washer, Microwave Built-in, Window Coverings
Basement Type
None
Building Features
Features
Southern exposure, Conservation/green belt, Balcony
Style
Attached
Square Footage
926 sqft
Building Amenities
Exercise Centre, Party Room
Heating & Cooling
Cooling
Central air conditioning
Heating Type
Forced air
Utilities
Utility Sewer
Municipal sewage system
Water
Municipal water
Exterior Features
Exterior Finish
Concrete
Maintenance or Condo Information
Maintenance Fees Include
Heat, Property Management
Parking
Parking Type
Underground,None,Visitor Parking
Total Parking Spaces
2
| Land |
|---|
Other Property Information
Zoning Description
0
| Level | Rooms | Dimensions |
|---|---|---|
| Main level | 4pc Bathroom | Measurements not available |
| Full bathroom | Measurements not available | |
| Den | 6'0'' x 10'0'' | |
| Bedroom | 9'5'' x 11'5'' | |
| Primary Bedroom | 11'5'' x 10'0'' | |
| Living room/Dining room | 12' x 10'5'' | |
| Kitchen | 11'0'' x 10'5'' |
| Features | |||||
|---|---|---|---|---|---|
| Southern exposure | Conservation/green belt | Balcony | |||
| Underground | None | Visitor Parking | |||
| Dishwasher | Dryer | Refrigerator | |||
| Stove | Washer | Microwave Built-in | |||
| Window Coverings | Central air conditioning | Exercise Centre | |||
| Party Room | |||||






















































