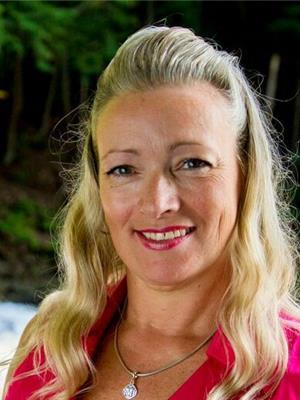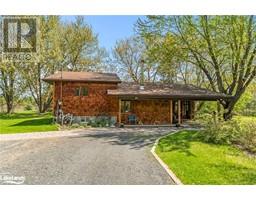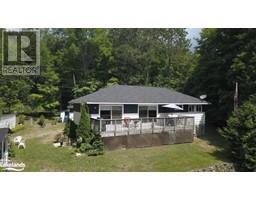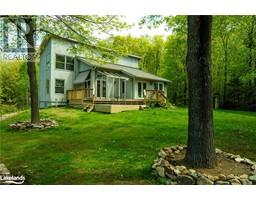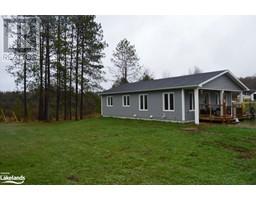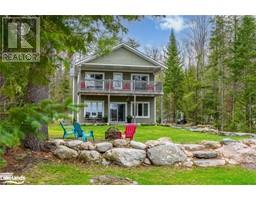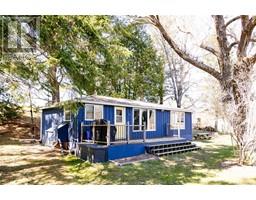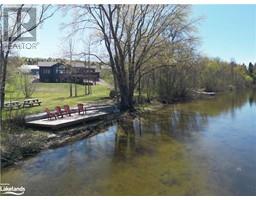48 WATER Street Minden, MINDEN, Ontario, CA
Address: 48 WATER Street, Minden, Ontario
Summary Report Property
- MKT ID40597267
- Building TypeHouse
- Property TypeSingle Family
- StatusBuy
- Added2 weeks ago
- Bedrooms2
- Bathrooms2
- Area1385 sq. ft.
- DirectionNo Data
- Added On18 Jun 2024
Property Overview
This charming 2 bdrm/1.5 bath home sits on a stunning ½ acre lot overlooking the Gull River. The skylit sunroom is the perfect spot for your morning coffee, and a cozy spot to curl up and read. Hardwood floors and a propane fireplace add to the charm of the living room, while the dining room walks-out to the private backyard gardens. The kitchen is small and efficient with lots of natural light. Laundry is on the main level. Upstairs, the primary bedroom has plenty of closet space and shares the ½ bath with the 2nd bedroom. A carport off the side entrance protects your car and has a 14' x 10' storage area behind... use for storage or a small workshop, as there are a couple more garden sheds for storage in the backyard. The large back deck (24' x 10'6) provides plenty of room for family gatherings and summertime meals and the gardens feel like your own private sanctuary. The BONUS of this property is the dock on Gull River across the street. Boat down the river to Gull Lake, or swim off your private dock. Located right in Minden, walking distance to shopping, restaurants, library, curling club, arena and public school. Ease of maintenance with vinyl siding, municipal water and sewers, propane furnace and fireplace, and a heat pump with a/c. (id:51532)
Tags
| Property Summary |
|---|
| Building |
|---|
| Land |
|---|
| Level | Rooms | Dimensions |
|---|---|---|
| Second level | 2pc Bathroom | 7'1'' x 3'5'' |
| Bedroom | 9'10'' x 8'7'' | |
| Primary Bedroom | 17'0'' x 12'0'' | |
| Main level | Foyer | 11'6'' x 5'3'' |
| 4pc Bathroom | 8'9'' x 5'3'' | |
| Sunroom | 17'6'' x 9'6'' | |
| Dining room | 11'6'' x 10'8'' | |
| Kitchen | 11'10'' x 6'8'' | |
| Living room | 23'0'' x 11'6'' |
| Features | |||||
|---|---|---|---|---|---|
| Skylight | Recreational | Sump Pump | |||
| Carport | Dishwasher | Microwave | |||
| Refrigerator | Stove | Window Coverings | |||
| Ductless | |||||









































