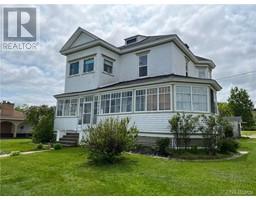678 King George Highway, Miramichi, New Brunswick, CA
Address: 678 King George Highway, Miramichi, New Brunswick
Summary Report Property
- MKT IDNB101876
- Building TypeHouse
- Property TypeSingle Family
- StatusBuy
- Added3 weeks ago
- Bedrooms4
- Bathrooms2
- Area1791 sq. ft.
- DirectionNo Data
- Added On17 Jun 2024
Property Overview
Here's your chance to own a staple property in the Newcastle area! The second you step into this meticulously landscaped corner lot through the fenced-in backyard, you're greeted by mature trees and the sweet floral aroma of lilacs, transporting you into a peaceful oasis. It's abundantly clear as you enter the home the love, care, and attention it has seen over the years. As you walk into the country cottage-inspired kitchen, a gorgeous picture window frames the lush gardens in the backyard, making the space bright and cheerful. The spacious dining and living area showcases the original character of the home, with a gorgeous wood fireplace and built-in cabinets, providing uniqueness to the property that can't be replicated. A heated sun porch adjoins the dining space, providing a retreat to relax and unwind throughout the year. A small powder room and office with built-in desk and cabinets can also be found on the main floor, completing the traditional layout. A bright full bathroom and four wonderfully sized bedrooms await on the top floor. In the primary bedroom, what used to be an ensuite is now a walk-in closet with plumbing still accessible, making it possible to transform the space back into an ensuite to complete your bedroom retreat. A large attached garage accompanies the property with attic space, providing an excellent storage solution. Walking distance to playgrounds, shops, daycares and more, let this perfect family home speak for itself. Call today to view! (id:51532)
Tags
| Property Summary |
|---|
| Building |
|---|
| Level | Rooms | Dimensions |
|---|---|---|
| Second level | Other | 7'6'' x 5'5'' |
| Primary Bedroom | 16'5'' x 11'7'' | |
| Bedroom | 12'2'' x 8'3'' | |
| Bedroom | 12'2'' x 11'7'' | |
| Bedroom | 12'2'' x 9'2'' | |
| Bath (# pieces 1-6) | 9'0'' x 5'0'' | |
| Main level | Sunroom | 26'0'' x 8'8'' |
| Living room | 23'5'' x 13'0'' | |
| Dining room | 11'7'' x 9'3'' | |
| Kitchen | 12'9'' x 10'2'' |
| Features | |||||
|---|---|---|---|---|---|
| Attached Garage | Heat Pump | ||||

























































