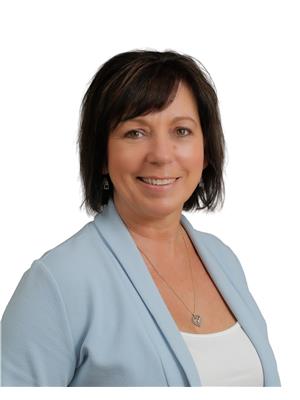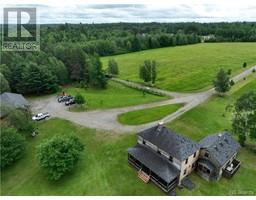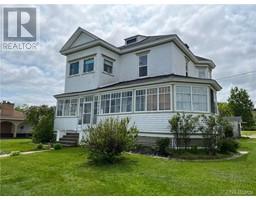19 Lobban Avenue, Miramichi, New Brunswick, CA
Address: 19 Lobban Avenue, Miramichi, New Brunswick
Summary Report Property
- MKT IDNB101753
- Building TypeHouse
- Property TypeSingle Family
- StatusBuy
- Added3 weeks ago
- Bedrooms3
- Bathrooms2
- Area1629 sq. ft.
- DirectionNo Data
- Added On19 Jun 2024
Property Overview
This charming 3-bedroom, 2-bathroom house is brimming with character and waiting for your personal touch. With ample square footage, you'll have plenty of space to create the home you've always wanted. Step inside and see the beautiful old charm with a welcoming and airy atmosphere. The two-storey layout provides a comfortable and functional living space. The fenced-in backyard is perfect for outdoor fun and relaxation, complete with a deck for those summer BBQs. Plus, there's a baby barn for extra storage or a hobby space. Mature trees adorn the property making it feel more homey. Located close to amenities and schools, convenience is at your doorstep. This older home is ready for it's next chapter. Don't miss out on the opportunity to own a piece of history with endless possibilities. Come see for yourself and fall in love with the potential of this delightful home! Call today to schedule a private showing. *Disclaimer...All measurements & information pertaining to this property and on this feature sheet to be verified for accuracy by Buyer(s) and Buyers' Agent* (id:51532)
Tags
| Property Summary |
|---|
| Building |
|---|
| Level | Rooms | Dimensions |
|---|---|---|
| Second level | Bedroom | 15'6'' x 7'2'' |
| Bath (# pieces 1-6) | 6'7'' x 8'11'' | |
| Office | 9'0'' x 11'6'' | |
| Bedroom | 10'4'' x 13'0'' | |
| Main level | Bath (# pieces 1-6) | 5'3'' x 15'7'' |
| Living room | 15'7'' x 15'3'' | |
| Kitchen/Dining room | 12'2'' x 15'4'' | |
| Office | 7'11'' x 10'5'' | |
| Office | 19'5'' x 10'9'' | |
| Primary Bedroom | 12'2'' x 12'5'' | |
| Foyer | 8'2'' x 3'5'' |
| Features | |||||
|---|---|---|---|---|---|
| Balcony/Deck/Patio | |||||













































