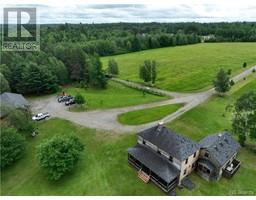4 Schooner Point Road, Napan, New Brunswick, CA
Address: 4 Schooner Point Road, Napan, New Brunswick
Summary Report Property
- MKT IDNB102946
- Building TypeHouse
- Property TypeSingle Family
- StatusBuy
- Added2 weeks ago
- Bedrooms3
- Bathrooms2
- Area1860 sq. ft.
- DirectionNo Data
- Added On10 Jul 2024
Property Overview
Welcome to this stunning 1.5-storey home on the Miramichi Bay waterfront! This captivating well kept property offers the perfect blend of comfort and style. With 3 spacious bedrooms and 2 bathrooms, there's plenty of room to relax and unwind. Step inside to find bright, open-concept living areas filled with natural light, a very large rec room area as well. The upstairs features skylights that enhance the home's airy and cheerful atmosphere. The large bedrooms provide ample space for your personal sanctuary. Outside, the front deck is the perfect spot to soak in the stunning water views and enjoy peaceful moments. The property is beautifully landscaped, with lush trees providing privacy, and its located on a quiet road. A charming garden adds a touch of nature and color, perfect for green thumbs and outdoor enthusiasts. Plus, youll have the added bonus of a private beach to enjoy! The 1.5-storey detached garage (32x24) offers extra convenience and storage space, making it ideal for all your needs. Contact us today to schedule a private showing. ***Disclaimer...All measurements & information pertaining to this property and on this feature sheet to be verified for accuracy by Buyer(s) and Buyers' Agent*** (id:51532)
Tags
| Property Summary |
|---|
| Building |
|---|
| Level | Rooms | Dimensions |
|---|---|---|
| Second level | Bedroom | 15'2'' x 15'9'' |
| Bath (# pieces 1-6) | 8'3'' x 5'2'' | |
| Bedroom | 15'8'' x 11'11'' | |
| Main level | Bedroom | 13'3'' x 15'3'' |
| Living room | 12'0'' x 16'2'' | |
| Kitchen | 13'3'' x 10'7'' | |
| Bath (# pieces 1-6) | 13'3'' x 5'11'' | |
| Foyer | 19'0'' x 4'5'' | |
| Storage | 9'7'' x 7'7'' | |
| Recreation room | 25'0'' x 16'11'' |
| Features | |||||
|---|---|---|---|---|---|
| Treed | Balcony/Deck/Patio | Detached Garage | |||
| Garage | Heat Pump | ||||

















































