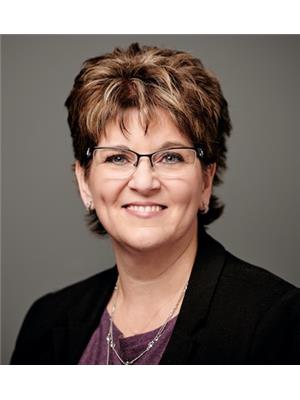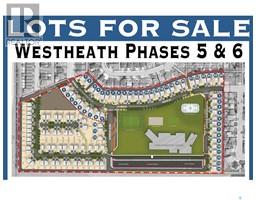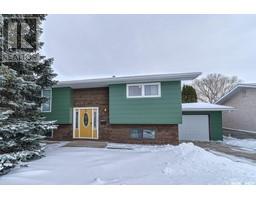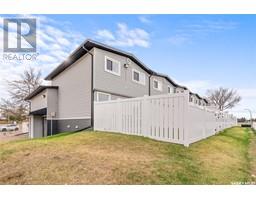1016 Stadacona STREET E Hillcrest MJ, Moose Jaw, Saskatchewan, CA
Address: 1016 Stadacona STREET E, Moose Jaw, Saskatchewan
Summary Report Property
- MKT IDSK989072
- Building TypeHouse
- Property TypeSingle Family
- StatusBuy
- Added1 weeks ago
- Bedrooms3
- Bathrooms1
- Area1092 sq. ft.
- DirectionNo Data
- Added On31 Dec 2024
Property Overview
Affordable 3-bedroom Bungalow within walking distance to a convenience store, school and spray park/playground. When you step inside the front porch you have room for your outerwear. The living room is spacious for larger family gatherings. The kitchen has lots of cupboards and counter space and a large dining area. (kitchen appliances are not included) The 4-pc bathroom has shelving for towels and a large vanity. Down the hall there are 3 nice sized bedrooms. Near the side entry door is the main floor laundry area that includes the washer & dryer (as is condition). The partial basement is dry and good for storage. Off the side entry, there is storage/porch area. There is access to the backyard from here. The back yard is partially fenced, with mature trees, bushes, and a shed. Plenty of room for a garden. There is RV parking and/or off-street parking just outside the back fence. There is a parking pad at the front of the home in front of the side porch. Most of the windows have been updated over the years as was the electrical panel. This home is not for rent or rent to own. (id:51532)
Tags
| Property Summary |
|---|
| Building |
|---|
| Land |
|---|
| Level | Rooms | Dimensions |
|---|---|---|
| Basement | Utility room | 15.0' x 11.4' |
| Main level | Enclosed porch | 9.1' x 6.6' |
| Living room | 15.3' x 14.4' | |
| Kitchen | 9.8' x 10.10' | |
| 4pc Bathroom | Measurements not available | |
| Dining room | 10.4' x 10.3' | |
| Bedroom | 11.7' x 11.7' | |
| Bedroom | 7.8' x 11.7' | |
| Bedroom | 10.2' x 12.10' | |
| Laundry room | 10.9' x 2.11' | |
| Enclosed porch | Measurements not available |
| Features | |||||
|---|---|---|---|---|---|
| Treed | Rectangular | Parking Pad | |||
| None | RV | Parking Space(s)(4) | |||
| Washer | Dryer | Storage Shed | |||
| Wall unit | |||||






























































