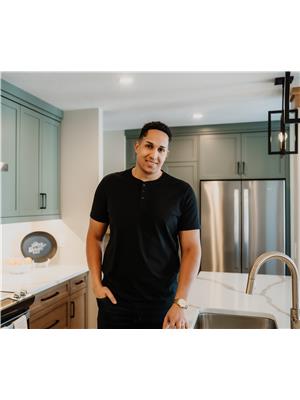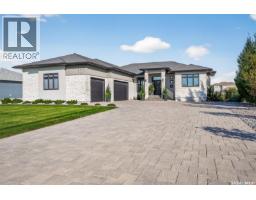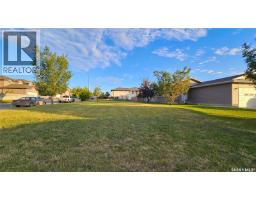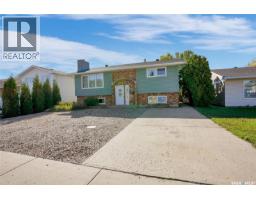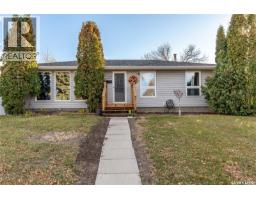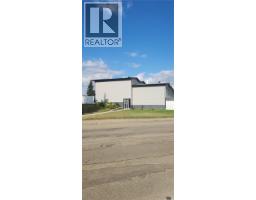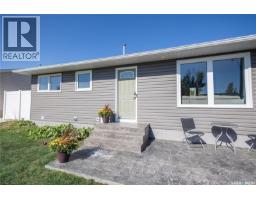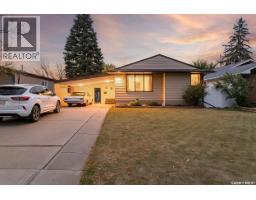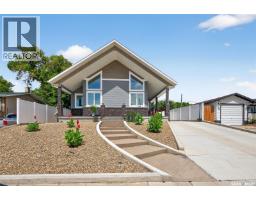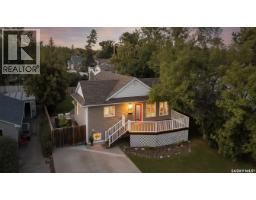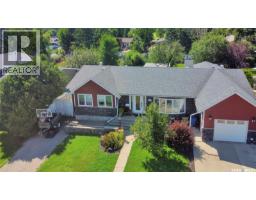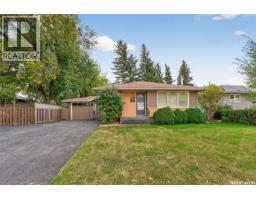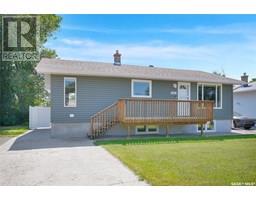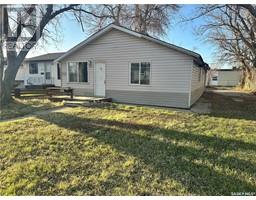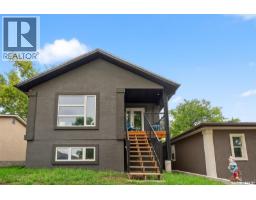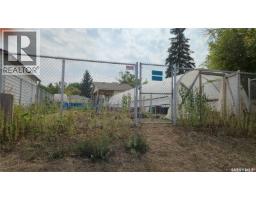550 3rd AVENUE NW Central MJ, Moose Jaw, Saskatchewan, CA
Address: 550 3rd AVENUE NW, Moose Jaw, Saskatchewan
Summary Report Property
- MKT IDSK022263
- Building TypeHouse
- Property TypeSingle Family
- StatusBuy
- Added5 days ago
- Bedrooms3
- Bathrooms3
- Area1190 sq. ft.
- DirectionNo Data
- Added On05 Nov 2025
Property Overview
Welcome to this impressive bungalow offering nearly 1,200 sq ft of comfortable living space in a quiet neighbourhood. The front yard, complete with underground sprinklers, showcases fantastic curb appeal and pride of ownership. Step inside to a bright and inviting main floor featuring a welcoming foyer, a spacious living room, and a dining area perfect for family gatherings. The kitchen is well-equipped with new appliances and offers plenty of counter space and storage. Down the hall, you’ll find three bedrooms, including a primary bedroom with a 2-piece en suite, plus a 4-piece main bathroom. The fully finished basement expands your living options with a large second living room, a games room, two generous dens, a 3-piece bathroom, and a laundry/utility area. Enjoy outdoor living in the fenced garden area and patio, perfect for enjoying the hot weather or growing your own vegetables. The double attached garage is a standout feature—heated, insulated, and boasting 10-foot ceilings—ideal for hobbyists or additional storage. With newer windows and new flooring throughout (vinyl plank, vinyl tile, and carpet), this home is truly move-in ready. Whether you’re a growing family or looking to downsize without compromise, this property offers space, comfort, and quality inside and out. Book your viewing today! (id:51532)
Tags
| Property Summary |
|---|
| Building |
|---|
| Land |
|---|
| Level | Rooms | Dimensions |
|---|---|---|
| Basement | Den | 9 ft ,3 in x 12 ft ,7 in |
| Den | 9 ft ,3 in x 12 ft ,9 in | |
| Living room | 21 ft x 10 ft ,9 in | |
| Games room | 12 ft ,9 in x 21 ft ,4 in | |
| 3pc Bathroom | 4 ft ,10 in x 12 ft ,7 in | |
| Laundry room | 13 ft ,3 in x 14 ft ,10 in | |
| Main level | Foyer | 6 ft ,5 in x 3 ft ,3 in |
| Living room | 20 ft ,7 in x 12 ft ,11 in | |
| Dining room | 7 ft ,8 in x 12 ft | |
| Kitchen | 11 ft ,8 in x 12 ft ,1 in | |
| 4pc Bathroom | 7 ft ,1 in x 7 ft ,1 in | |
| Bedroom | 8 ft ,2 in x 12 ft ,1 in | |
| Bedroom | 11 ft ,5 in x 12 ft | |
| Primary Bedroom | 11 ft x 12 ft | |
| 2pc Ensuite bath | 4 ft ,11 in x 4 ft ,5 in |
| Features | |||||
|---|---|---|---|---|---|
| Treed | Corner Site | Lane | |||
| Rectangular | Attached Garage | Parking Pad | |||
| Heated Garage | Parking Space(s)(4) | Washer | |||
| Refrigerator | Dishwasher | Dryer | |||
| Microwave | Window Coverings | Garage door opener remote(s) | |||
| Stove | Central air conditioning | ||||



















































