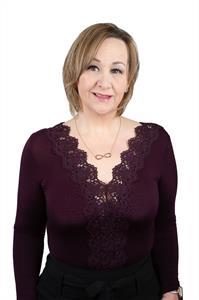1030 MCDONALD ROAD, Muskoka Lakes (Medora), Ontario, CA
Address: 1030 MCDONALD ROAD, Muskoka Lakes (Medora), Ontario
Summary Report Property
- MKT IDX10895721
- Building TypeHouse
- Property TypeSingle Family
- StatusBuy
- Added1 days ago
- Bedrooms2
- Bathrooms2
- Area0 sq. ft.
- DirectionNo Data
- Added On03 Dec 2024
Property Overview
Welcome home to 1030 McDonald Road located in MacTier. This exquisite move in ready home or cottage is ideally situated just steps away from The Cove Foots Bay Marina located on beautiful Lake Joseph, offering the ultimate escape into natural beauty and serenity! Inside, you'll find a distinctive and thoughtfully designed layout, featuring a contemporary white kitchen that effortlessly connects to bright, open-concept living and dining areas. With expansive windows that flood the space with natural light, creating a warm and inviting atmosphere! The main floor living offers convenience for anyone who needs more main floor accessibility. The generous lot provides privacy, complete with a large deck, ideal for relaxation, entertaining, and savouring the peaceful surroundings. Additional features include, new windows (2022), newer hot water tank, tin roof was done approximately 2016, and a complete renovation done within the last few years. There is an additional lot that is also included. Book your showing today!!! (id:51532)
Tags
| Property Summary |
|---|
| Building |
|---|
| Land |
|---|
| Level | Rooms | Dimensions |
|---|---|---|
| Main level | Mud room | 3.4 m x 1.96 m |
| Other | 1.78 m x 1.47 m | |
| Living room | 6.48 m x 4.5 m | |
| Kitchen | 3.86 m x 3.33 m | |
| Dining room | 3.86 m x 2.18 m | |
| Primary Bedroom | 3.71 m x 3.12 m | |
| Bedroom | 3.71 m x 2.97 m | |
| Den | 2.9 m x 2.72 m | |
| Bathroom | Measurements not available | |
| Bathroom | Measurements not available | |
| Laundry room | 1.78 m x 1.32 m |
| Features | |||||
|---|---|---|---|---|---|
| Hillside | Wooded area | Rocky | |||
| Dry | Water Heater | Dryer | |||
| Microwave | Refrigerator | Stove | |||
| Washer | |||||





