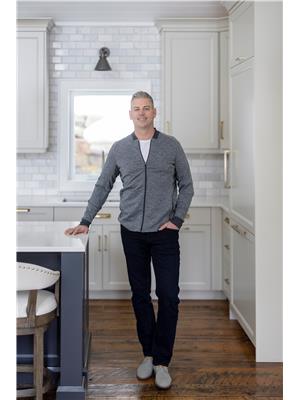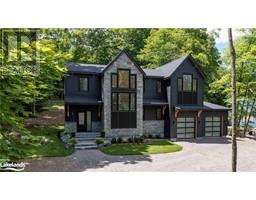19 TODHOLM DRIVE, Muskoka Lakes (Medora), Ontario, CA
Address: 19 TODHOLM DRIVE, Muskoka Lakes (Medora), Ontario
Summary Report Property
- MKT IDX10437714
- Building TypeHouse
- Property TypeSingle Family
- StatusBuy
- Added1 days ago
- Bedrooms3
- Bathrooms3
- Area0 sq. ft.
- DirectionNo Data
- Added On03 Dec 2024
Property Overview
This is the house of your dreams. Every detail, finish and fixture oozes luxury. This brand new Patty Mac build boasts 3 spacious bedrooms, 2.5 baths, including a primary bedroom retreat. Wake up to vaulted ceilings and lavish in your spa like ensuite featuring a double head shower, deep soaker tub and high end fixtures throughout. Hardwood floors cover the sprawling space and shine amongst the natural light that pours in with floor to ceiling windows. A custom kitchen, illuminated wine feature and stone gas fireplace all present a feeling of luxe in the elevated open concept space. Convenient living was at the forefront of the design with a two car attached garage, main floor laundry, fully finished basement and forced air/central A/C throughout. You will be completely at ease with the detailed craftsmanship, brand new drilled well and septic, Tarion Warranty and all furnishings included. Moreover, this turn key property provides a large and very private rear deck and is professionally landscaped for low maintenance living. Find this one of a kind home minutes away from the charming town shops, restaurants, a fitness center, a boat launch and just steps always from a municipal beach and dock. Northern luxury living begins here. (id:51532)
Tags
| Property Summary |
|---|
| Building |
|---|
| Land |
|---|
| Level | Rooms | Dimensions |
|---|---|---|
| Second level | Primary Bedroom | 4.06 m x 4.17 m |
| Other | 3.53 m x 2.21 m | |
| Bathroom | 2.29 m x 2.59 m | |
| Bedroom | 3.4 m x 3.48 m | |
| Bedroom | 3.71 m x 4.37 m | |
| Basement | Other | 6.65 m x 7.29 m |
| Other | 2.39 m x 1.47 m | |
| Other | 2.39 m x 1.47 m | |
| Main level | Living room | 3.56 m x 4.44 m |
| Dining room | 3.48 m x 5.05 m | |
| Kitchen | 3.63 m x 3.61 m | |
| Laundry room | 2.16 m x 1.96 m | |
| Foyer | 6.15 m x 1.96 m | |
| Bathroom | 1.22 m x 1.96 m | |
| Other | 7.47 m x 6.58 m |
| Features | |||||
|---|---|---|---|---|---|
| Sloping | Flat site | Lighting | |||
| Sump Pump | Attached Garage | Water Heater | |||
| Dishwasher | Dryer | Furniture | |||
| Garage door opener | Range | Refrigerator | |||
| Stove | Washer | Central air conditioning | |||
| Ventilation system | Air exchanger | ||||






