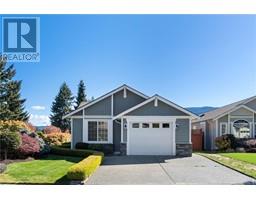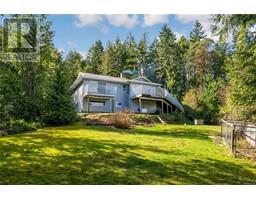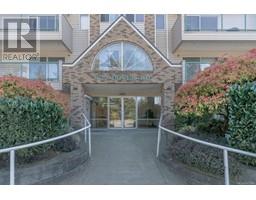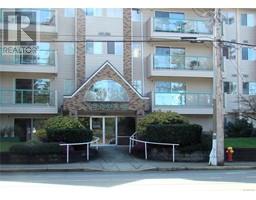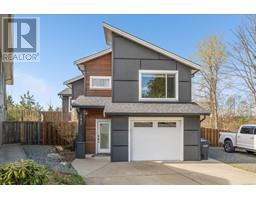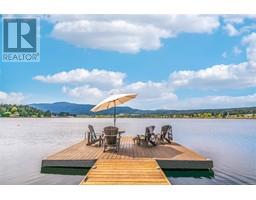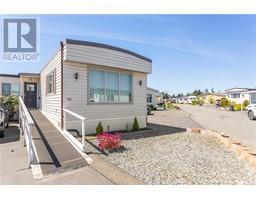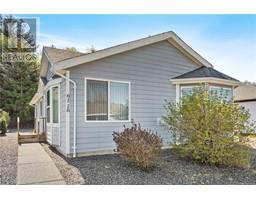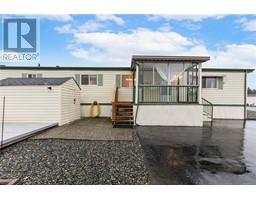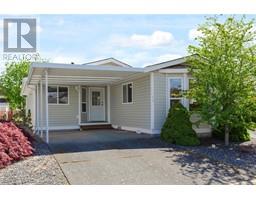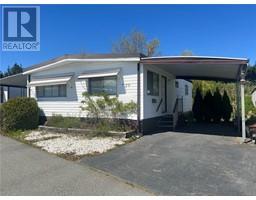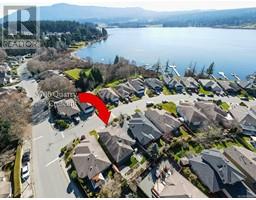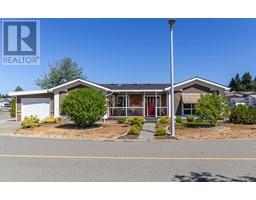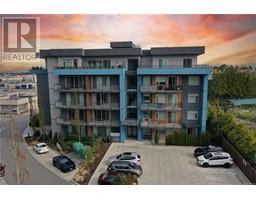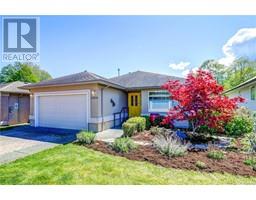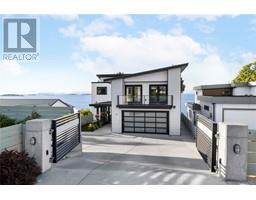1004 154 Promenade Dr The Beacon, Nanaimo, British Columbia, CA
Address: 1004 154 Promenade Dr, Nanaimo, British Columbia
Summary Report Property
- MKT ID963411
- Building TypeApartment
- Property TypeSingle Family
- StatusBuy
- Added1 weeks ago
- Bedrooms2
- Bathrooms2
- Area1160 sq. ft.
- DirectionNo Data
- Added On09 May 2024
Property Overview
The current owner picked 1004 on the 10th floor when the Beacon was being built and moved into it in 1996. As you walk in the door you are greeted by spectacular ocean, mountain and city views and you will immediately see why they choose this location in the Iconic Beacon at Cameron Island! The Beacon has undergone extensive updates and modernization over the years and offers a great lifestyle for those looking for a place to call home. Exceptional walkability to shopping, restaurants, sea plane terminal, Port Theatre and of course the beautiful harbour front walk way are at your door step. You will have secured underground parking, storage unit, indoor pool/spa, fitness room with showers and common social room. The unit itself is original and is the perfect canvas to bring your own updating ideas to make this 2 bed, 2 bath and 2 balcony an outstanding place to call home. Book your showing today as this rare 04 floor plan and location in the building do not come available that often. Measurements are approximate and data should be verified if important. (id:51532)
Tags
| Property Summary |
|---|
| Building |
|---|
| Land |
|---|
| Level | Rooms | Dimensions |
|---|---|---|
| Main level | Laundry room | 3 ft x Measurements not available |
| Ensuite | 4-Piece | |
| Bathroom | 3-Piece | |
| Storage | 5'10 x 3'11 | |
| Bedroom | Measurements not available x 11 ft | |
| Primary Bedroom | Measurements not available x 11 ft | |
| Entrance | Measurements not available x 4 ft | |
| Kitchen | 11'2 x 8'8 | |
| Dining room | 10'9 x 7'9 | |
| Living room | 15'10 x 15'6 |
| Features | |||||
|---|---|---|---|---|---|
| Central location | Southern exposure | Other | |||
| Marine Oriented | None | ||||






























































