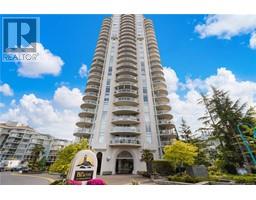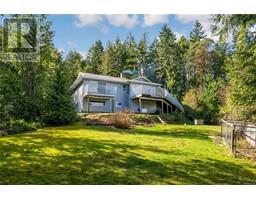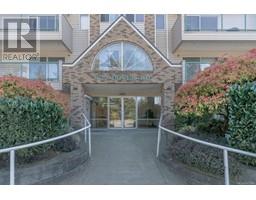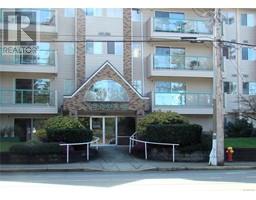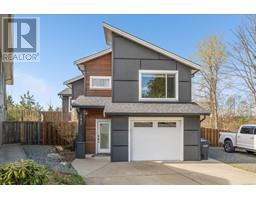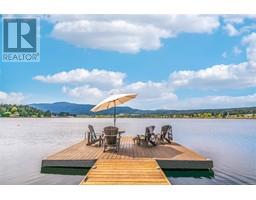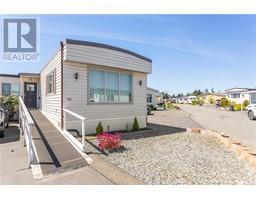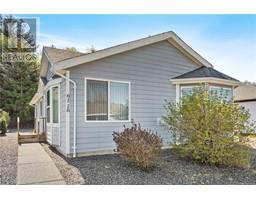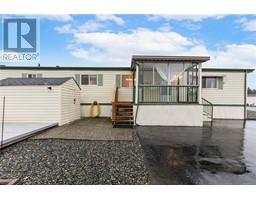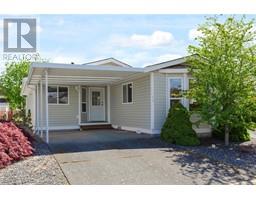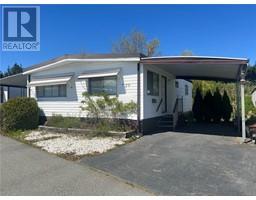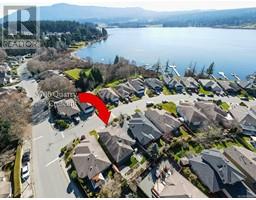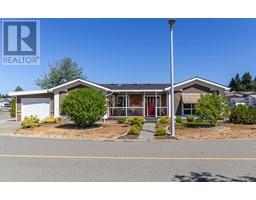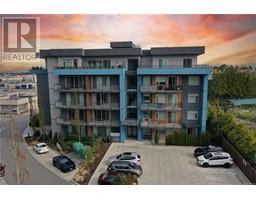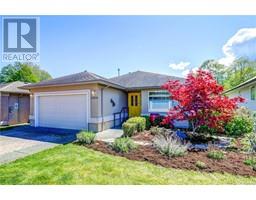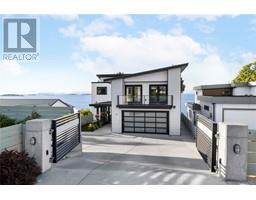3921 Deerwood Blvd Deerwood Estates, Nanaimo, British Columbia, CA
Address: 3921 Deerwood Blvd, Nanaimo, British Columbia
Summary Report Property
- MKT ID963381
- Building TypeManufactured Home
- Property TypeSingle Family
- StatusBuy
- Added1 weeks ago
- Bedrooms2
- Bathrooms2
- Area1353 sq. ft.
- DirectionNo Data
- Added On09 May 2024
Property Overview
Welcome to Deerwood Estates, Nanaimo's Premier Gated Community of manufactured homes. This home is move in ready and features an awesome floor plan that includes many updates such as interior/exterior painting and flooring. The exterior is high quality cement fibre siding (Hardie Plank) and includes a double wide driveway, garage with remote opener, sunny side patio with roll out awning and beautifully landscaped fully fenced yard. The 1353 sq ft floor plan features a generous sized primary room with ensuite, living room with gas fireplace, separate dining room that could easily be a den, dining area next to the spacious kitchen, laundry room, main bath and another spacious bedroom. Conveniently located close to the gated entrance and guest parking make this an ideal location within the community. If you are looking for a quality home and community that presents pride of ownership, then Deerwood Estates is the place for you. Great value with a quick possession makes this home a winner!Measurements approximate and data should be verified if important. (id:51532)
Tags
| Property Summary |
|---|
| Building |
|---|
| Land |
|---|
| Level | Rooms | Dimensions |
|---|---|---|
| Main level | Laundry room | 6'5 x 9'9 |
| Bathroom | 4-Piece | |
| Ensuite | 3-Piece | |
| Entrance | 11'8 x 4'5 | |
| Den | 11'8 x 10'6 | |
| Bedroom | 11'6 x 10'4 | |
| Primary Bedroom | 14'6 x 11'8 | |
| Kitchen | 12'6 x 11'8 | |
| Dining room | 11'8 x 10'11 | |
| Living room | 15'10 x 11'8 |
| Features | |||||
|---|---|---|---|---|---|
| Southern exposure | Other | Gated community | |||
| None | |||||












































