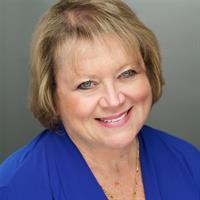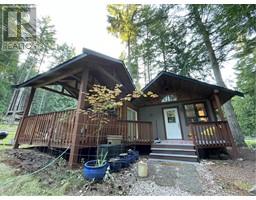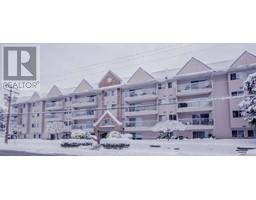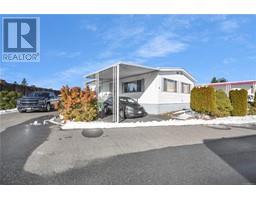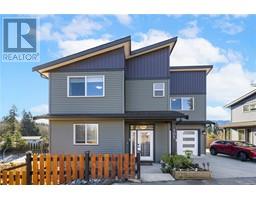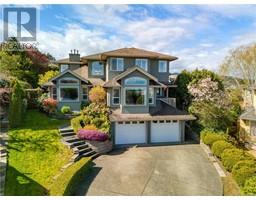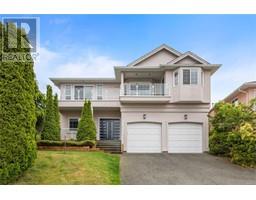1239 Okanagan Pl South Jingle Pot, Nanaimo, British Columbia, CA
Address: 1239 Okanagan Pl, Nanaimo, British Columbia
Summary Report Property
- MKT ID993865
- Building TypeHouse
- Property TypeSingle Family
- StatusBuy
- Added3 weeks ago
- Bedrooms4
- Bathrooms3
- Area3932 sq. ft.
- DirectionNo Data
- Added On02 Apr 2025
Property Overview
Enjoy endless views of the Downtown Harbour, Salish sea & mainland mountains from this grand College Heights Westcoast style home. Situated on a .28 acre lot & boasting beautiful flowering rhododendrons, magnolias, maples & a captivating pond. The house is big, bright and airy with 4 large bedrooms & 3 baths & is level entry with full walk out lower level with lots of storage. Brazilian cherrywood floors adorn the living & dining rooms & ceilings vault over 15 ft. The kitchen is spacious with oak cabinets, garden window, skylights &11 ft. vaulted ceiling. There's a full walk-in pantry & 8 new vinyl framed windows. The primary bedroom has a8'7x5'5 walk in closet & 3pc ensuite with shower. The lower level was freshly painted in 2024, has suite potential with 2 bedrooms featuring new carpeting, family room, Hobby room (easily converts to kitchen),laundry & storage. Ductless heat pump keeping things cool in summer. Very Private. Stunning Views. Big double garage. adjoining lot available (id:51532)
Tags
| Property Summary |
|---|
| Building |
|---|
| Land |
|---|
| Level | Rooms | Dimensions |
|---|---|---|
| Lower level | Storage | 10'5 x 10'2 |
| Bathroom | 4-Piece | |
| Laundry room | 15'2 x 10'3 | |
| Hobby room | 16'0 x 10'10 | |
| Bedroom | 14'11 x 12'3 | |
| Bedroom | 16'4 x 16'2 | |
| Family room | 20'0 x 18'11 | |
| Main level | Ensuite | 3-Piece |
| Bathroom | 3-Piece | |
| Bedroom | 11'0 x 11'0 | |
| Primary Bedroom | 16'8 x 16'4 | |
| Pantry | 10'4 x 8'8 | |
| Dining nook | 11'6 x 6'11 | |
| Kitchen | 14'6 x 11'6 | |
| Dining room | 15'4 x 12'2 | |
| Living room | 21'11 x 20'0 |
| Features | |||||
|---|---|---|---|---|---|
| Cul-de-sac | Park setting | Private setting | |||
| Sloping | Other | Garage | |||
| Air Conditioned | Wall unit | ||||














































































