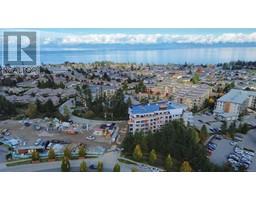5992 Schooner Way North Nanaimo, Nanaimo, British Columbia, CA
Address: 5992 Schooner Way, Nanaimo, British Columbia
Summary Report Property
- MKT ID978741
- Building TypeHouse
- Property TypeSingle Family
- StatusBuy
- Added2 days ago
- Bedrooms3
- Bathrooms3
- Area1938 sq. ft.
- DirectionNo Data
- Added On01 Jan 2025
Property Overview
FRESH PAINT & NEW CARPET! Discover this charming 3-bedroom, 3-bathroom split-level family home with a convenient main-level entry, located in the highly desirable North Nanaimo area at the corner of Breonna Dr and Schooner Way. Featuring oak hardwood floors throughout most of the home, carpet in the primary bedroom, and linoleum in the kitchen and bathrooms, this home offers comfort and style. Enjoy stunning ocean views from the main living room and all three upstairs bedrooms. The spacious living room includes a cozy propane fireplace, while the family room leads to a patio through sliding glass doors, perfect for outdoor entertaining. Additional features include ample parking for an RV or boat, a double garage, and a driveway. On the market for the first time since its construction in 1990, this home is listed well below its assessed value. Buyers should verify all measurements if deemed important. (id:51532)
Tags
| Property Summary |
|---|
| Building |
|---|
| Land |
|---|
| Level | Rooms | Dimensions |
|---|---|---|
| Second level | Bathroom | 9'0 x 5'1 |
| Bathroom | 5'2 x 11'2 | |
| Primary Bedroom | 16'2 x 13'5 | |
| Bedroom | 13'8 x 9'2 | |
| Bedroom | 13'0 x 9'3 | |
| Main level | Kitchen | 16'8 x 13'11 |
| Dining room | 13'5 x 10'9 | |
| Entrance | 6'6 x 18'3 | |
| Living room | 15'1 x 16'5 | |
| Family room | 16'11 x 20'4 | |
| Laundry room | 5'11 x 9'6 | |
| Bathroom | 5'10 x 5'1 |
| Features | |||||
|---|---|---|---|---|---|
| Corner Site | None | ||||


















































