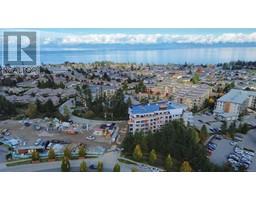910 Beaufort Dr Central Nanaimo, Nanaimo, British Columbia, CA
Address: 910 Beaufort Dr, Nanaimo, British Columbia
Summary Report Property
- MKT ID979183
- Building TypeHouse
- Property TypeSingle Family
- StatusBuy
- Added4 weeks ago
- Bedrooms4
- Bathrooms2
- Area2148 sq. ft.
- DirectionNo Data
- Added On05 Dec 2024
Property Overview
Motivated sellers! Explore this delightful 4-bedroom, 2-bathroom split-level home in Central Nanaimo, situated on a generous 8,276 sq. ft. flat corner lot. Fully renovated in 2017, including electrical and plumbing upgrades, this home boasts a finished basement with a spacious laundry room, mechanical room, an additional bedroom, a den, and a cozy family room. With a little work, the basement has the potential to be suited. Stay comfortable year-round with a high-efficiency natural gas furnace and hot water tank. Located on a quiet street, this property is conveniently close to schools, shopping, the hospital, a golf course, and recreational facilities. A fantastic opportunity in a prime location—priced to sell! Measurements are approximate; verify if important. (id:51532)
Tags
| Property Summary |
|---|
| Building |
|---|
| Land |
|---|
| Level | Rooms | Dimensions |
|---|---|---|
| Lower level | Utility room | 12'7 x 7'9 |
| Laundry room | 7'5 x 13'1 | |
| Family room | 13'2 x 23'5 | |
| Den | 8'4 x 7'6 | |
| Bedroom | 15'4 x 13'2 | |
| Bathroom | 11'11 x 7'9 | |
| Main level | Primary Bedroom | 12'8 x 11'4 |
| Living room | 13'7 x 15'8 | |
| Kitchen | 9'10 x 14'10 | |
| Entrance | 7'3 x 3'7 | |
| Dining room | 11'7 x 9'10 | |
| Bedroom | 8'2 x 11'4 | |
| Bedroom | 10'3 x 12'2 | |
| Bathroom | 7'1 x 8'8 |
| Features | |||||
|---|---|---|---|---|---|
| Central location | Park setting | Southern exposure | |||
| Corner Site | Other | Marine Oriented | |||
| None | |||||















































