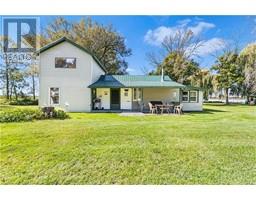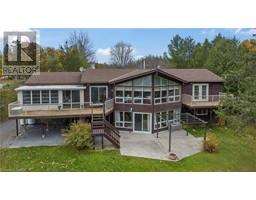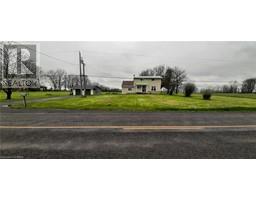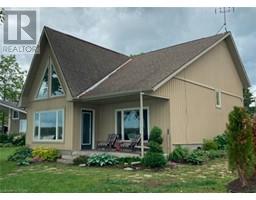118 THOMAS Street 58 - Greater Napanee, Napanee, Ontario, CA
Address: 118 THOMAS Street, Napanee, Ontario
Summary Report Property
- MKT ID40633627
- Building TypeHouse
- Property TypeSingle Family
- StatusBuy
- Added14 weeks ago
- Bedrooms3
- Bathrooms2
- Area1421 sq. ft.
- DirectionNo Data
- Added On14 Aug 2024
Property Overview
Step into the charm and convenience of this delightful 1.5 storey home, perfectly situated on a picturesque corner lot in the heart of Napanee. Just steps away from all the amenities that the town has to offer, this property seamlessly blends comfort with ideal location. As you approach the residence, the inviting wrap-around covered porch sets the stage for a warm welcome. Enter through the front door into a spacious foyer, where you'll immediately sense the character and functional layout of this lovely home. A convenient 4-piece bathroom is thoughtfully positioned off the foyer, offering ease and accessibility. The main floor unfolds into a cozy living room and a formal dining room, perfect for family gatherings and entertaining guests. The eat-in kitchen, boasting ample space for culinary adventures. Adjacent to the kitchen is a sunroom that bathes the interior in natural light, creating the perfect spot for morning coffee or an afternoon read. A dedicated laundry room ensures household chores are a breeze, while a versatile den/bedroom or toy room, complete with a door leading to the backyard, adds to the home's function and appeal. Ascend the charming wooden staircase to discover the private quarters. Here, the primary bedroom awaits, featuring a 2-piece ensuite for your comfort and convenience. An additional well-appointed bedroom completes the upper level. The outdoor space is equally impressive, with the corner lot offering plenty of room for gardening, play, or simply enjoying the fresh air. Whether it’s unwinding on the porch, hosting backyard barbecues, or taking a short stroll to nearby shops, dining, and recreational facilities, this home provides the perfect blend of relaxation and accessibility. Contact us today to schedule a viewing and make this house your new home. (id:51532)
Tags
| Property Summary |
|---|
| Building |
|---|
| Land |
|---|
| Level | Rooms | Dimensions |
|---|---|---|
| Second level | Bedroom | 10'9'' x 12'5'' |
| 2pc Bathroom | 6'1'' x 3'5'' | |
| Primary Bedroom | 19'3'' x 10'8'' | |
| Main level | Laundry room | 6'11'' x 7'8'' |
| 4pc Bathroom | 7'4'' x 9'9'' | |
| Bedroom | 8'0'' x 11'5'' | |
| Family room | 15'2'' x 11'8'' | |
| Kitchen | 15'3'' x 16'0'' | |
| Dining room | 19'3'' x 13'6'' | |
| Living room | 11'8'' x 13'4'' |
| Features | |||||
|---|---|---|---|---|---|
| Cul-de-sac | Corner Site | Dishwasher | |||
| Microwave Built-in | Central air conditioning | ||||








































































