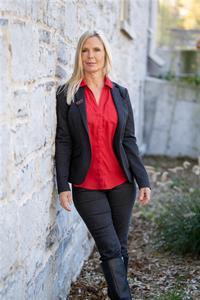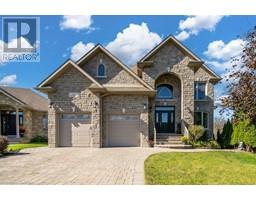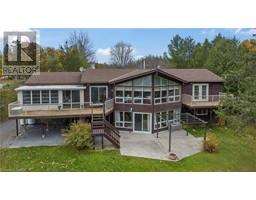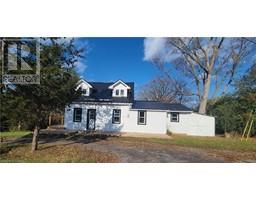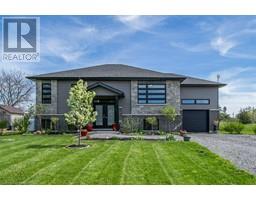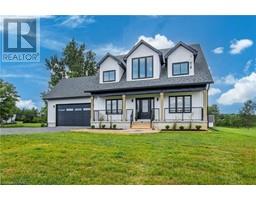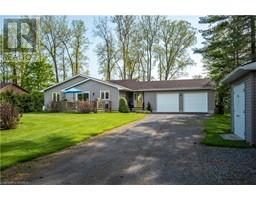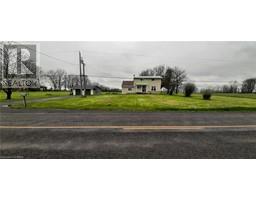22 BLAKE Street 58 - Greater Napanee, Napanee, Ontario, CA
Address: 22 BLAKE Street, Napanee, Ontario
Summary Report Property
- MKT ID40579526
- Building TypeHouse
- Property TypeSingle Family
- StatusBuy
- Added1 weeks ago
- Bedrooms2
- Bathrooms1
- Area892 sq. ft.
- DirectionNo Data
- Added On18 Jun 2024
Property Overview
Welcome to this cozy bungalow in the heart of Napanee! This beautifully renovated 2-bedroom, 1-bathroom home offers modern comfort and style in a cozy package. As you step inside, you're greeted by an inviting open concept layout, perfect for both relaxation and entertaining. The kitchen boasts all-new appliances. Luxury vinyl waterproof floors flow seamlessly throughout, combining practicality with elegance. Large windows flood the space with natural light, creating a bright and airy atmosphere. The two bedrooms offer ample room for rest and relaxation, while the convenience of main level laundry adds to the ease of daily living. Step outside onto the new deck, where you can envision hosting family BBQs and enjoying warm summer evenings. With a spacious lot, there's even potential to build your own garage, adding further value and customization to your property. Storage won't be an issue with two sheds already on the property, providing plenty of space for all your outdoor equipment and belongings. This turnkey home is ready and waiting for its new family to move in and make it their own. Don't miss out on this opportunity to experience the best of Napanee living in style and comfort. Schedule your viewing today! (id:51532)
Tags
| Property Summary |
|---|
| Building |
|---|
| Land |
|---|
| Level | Rooms | Dimensions |
|---|---|---|
| Main level | Primary Bedroom | 11'4'' x 11'9'' |
| Living room | 11'5'' x 16'4'' | |
| Laundry room | 10'1'' x 6'7'' | |
| Kitchen | 19'1'' x 9'8'' | |
| Dining room | 11'5'' x 10'8'' | |
| Bedroom | 11'1'' x 9'6'' | |
| 4pc Bathroom | 7'3'' x 11'4'' |
| Features | |||||
|---|---|---|---|---|---|
| Crushed stone driveway | Dishwasher | Dryer | |||
| Refrigerator | Stove | Washer | |||
| Microwave Built-in | None | ||||





































