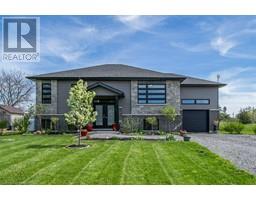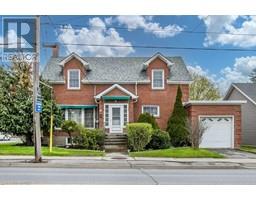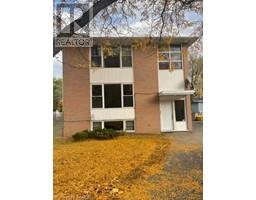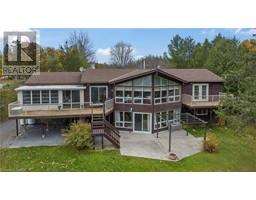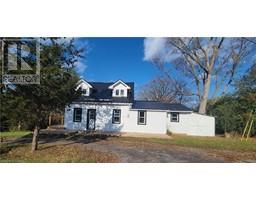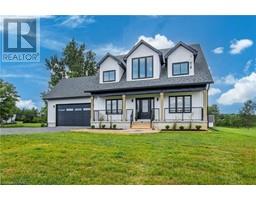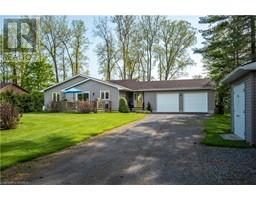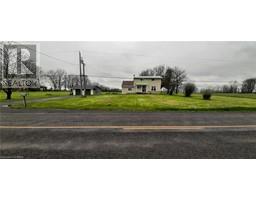41 MILL Street W 58 - Greater Napanee, Napanee, Ontario, CA
Address: 41 MILL Street W, Napanee, Ontario
Summary Report Property
- MKT ID40593903
- Building TypeHouse
- Property TypeSingle Family
- StatusBuy
- Added2 weeks ago
- Bedrooms3
- Bathrooms2
- Area1303 sq. ft.
- DirectionNo Data
- Added On18 Jun 2024
Property Overview
Welcome to this charming 3 bedroom, 2 bathroom home located just two blocks from the vibrant downtown core of Napanee. This delightful 1.5 story brick residence has plenty of character and offers a perfect blend of historic charm and modern comfort. Step inside to discover high ceilings and unique architectural details that create an inviting and spacious atmosphere. The main floor features a cozy living area, ideal for relaxing or entertaining. The kitchen has many cupboards, and the adjacent laundry room provides easy access to the rear patio. The new front porch is perfect for enjoying your morning coffee or greeting neighbors. Upstairs, you'll find three bedrooms. The two full bathrooms (one on each floor) meet the needs of a modern family. Outside, the low-maintenance rear yard is perfect for those who prefer spending their weekends relaxing rather than doing yard work. The small work shed offers additional storage or a space for hobbies. This home combines the convenience of downtown living with the comfort of a charming, well-maintained older home. Don't miss the opportunity to make this delightful property your own! (id:51532)
Tags
| Property Summary |
|---|
| Building |
|---|
| Land |
|---|
| Level | Rooms | Dimensions |
|---|---|---|
| Second level | Primary Bedroom | 11'4'' x 8'10'' |
| Den | 8'6'' x 11'10'' | |
| Bedroom | 11'0'' x 11'6'' | |
| Bedroom | 9'11'' x 11'5'' | |
| 4pc Bathroom | 4'10'' x 11'11'' | |
| Main level | Storage | 3'5'' x 4'8'' |
| 4pc Bathroom | 4'11'' x 7'0'' | |
| Dining room | 18'8'' x 11'9'' | |
| Kitchen | 11'4'' x 12'3'' | |
| Laundry room | 10'6'' x 13'3'' | |
| Living room | 15'11'' x 11'4'' |
| Features | |||||
|---|---|---|---|---|---|
| Southern exposure | Paved driveway | Shared Driveway | |||
| Dryer | Refrigerator | Stove | |||
| Washer | None | ||||























































