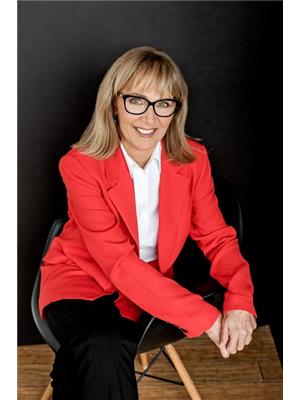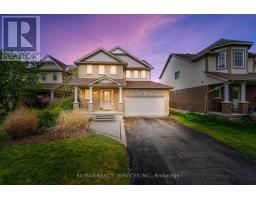108 BOYNE CRESCENT, New Tecumseth, Ontario, CA
Address: 108 BOYNE CRESCENT, New Tecumseth, Ontario
Summary Report Property
- MKT IDN8417322
- Building TypeHouse
- Property TypeSingle Family
- StatusBuy
- Added20 weeks ago
- Bedrooms3
- Bathrooms2
- Area0 sq. ft.
- DirectionNo Data
- Added On16 Jun 2024
Property Overview
Looking for the convenience of an in town home, but the privacy a rural home? Your search may be over - welcome to 108 Boyne Cres. This side split home on a 70 x 326 lot in a quiet, friendly neighbourhood, is close to shopping, schools and other amenities and features a ravine lot backing onto the river. With a little TLC this home will shine! A nice floor plan with 3 bedrooms and full bath on the upper level and spacious living and dining areas on the main floor, you are off to a great start. There is a walkout from the dining room to the deck overlooking the ravine with stairs down to the patio area - a great spot to relax in the evening around the chiminea. There is large combined laundry room and 3 piece washroom a few steps off the main level. This level also has a space that could be converted to another bedroom, home office, hobby or play room. This level also features a walkout to a patio area. Down one more level is a large family room with a gas fireplace and large wet bar. The lower levels of the home have potential as an in law suite if needed. There is a spacious workshop off the back of the garage complete with a separate furnace. The 1.5 car garage offers lots of additional storage shelving - space for your treasures! There is a walkway down the ravine, over the bridge to a spot with another sitting area close to the river. With some effort and time, this well loved home could be your in town paradise. **** EXTRAS **** Property backs onto a treed ravine and the river, lovely gardens in front yard, updated main bathroom, workshop and garage have separate heat (in workshop) and panel (for garage and workshop). (id:51532)
Tags
| Property Summary |
|---|
| Building |
|---|
| Level | Rooms | Dimensions |
|---|---|---|
| Lower level | Laundry room | 3.66 m x 4.14 m |
| Other | 3.96 m x 5.94 m | |
| Main level | Living room | 4.65 m x 3.61 m |
| Dining room | 3.35 m x 2.82 m | |
| Kitchen | 3.2 m x 3.12 m | |
| Sub-basement | Family room | 5.49 m x 5.99 m |
| Upper Level | Primary Bedroom | 3.05 m x 4.06 m |
| Bedroom 2 | 2.82 m x 2.74 m | |
| Bedroom 3 | 3.05 m x 3.05 m |
| Features | |||||
|---|---|---|---|---|---|
| Ravine | Attached Garage | Central Vacuum | |||
| Dishwasher | Dryer | Refrigerator | |||
| Stove | Washer | Window Coverings | |||
| Central air conditioning | |||||



















































