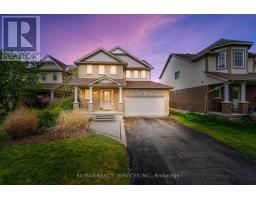11 GEORGE STREET, New Tecumseth, Ontario, CA
Address: 11 GEORGE STREET, New Tecumseth, Ontario
Summary Report Property
- MKT IDN9255004
- Building TypeHouse
- Property TypeSingle Family
- StatusBuy
- Added14 weeks ago
- Bedrooms2
- Bathrooms2
- Area0 sq. ft.
- DirectionNo Data
- Added On15 Aug 2024
Property Overview
Welcome To Your Ideal First Home! This Charming 2-Bedroom Residence Beautifully Blends Contemporary Design With TimelessAppeal, Located At The End Of The Street Offering Privacy. This Home Is Adjacent To Tottenham's Renowned Steam Train.The Modern Kitchen Is A Highlight, Showcasing Sleek Cabinetry, Stainless Steel Appliances, With Reverse OsmosisInstalled And A Stylish Subway Tile Backsplash. A Generous Island Provides Additional Counter Space And Doubles As ABreakfast Bar, Perfect For Casual Dining And Entertaining.The Primary Bedroom Is A Tranquil Retreat With Ample Closet Space And Large Windows That Let In Plenty Of Light. TheSecond Bedroom Is Versatile And Can Serve As A Guest Room, Home Office, Or a Cozy Space For A Growing Family.The Bathroom Boasts Sleek, Contemporary Design Elements With High-Quality Finishes. The Combination Of Heated FloorsAnd Design Offers A Spa-Like Experience.Located only 20 minutes from Highway.This Renovated Is a Must See! **** EXTRAS **** Property Encroachment (id:51532)
Tags
| Property Summary |
|---|
| Building |
|---|
| Land |
|---|
| Level | Rooms | Dimensions |
|---|---|---|
| Second level | Primary Bedroom | 3.96 m x 3.81 m |
| Bedroom 2 | Measurements not available | |
| Main level | Kitchen | Measurements not available |
| Eating area | Measurements not available | |
| Dining room | Measurements not available | |
| Living room | Measurements not available | |
| Laundry room | Measurements not available | |
| Bathroom | Measurements not available |
| Features | |||||
|---|---|---|---|---|---|
| Detached Garage | Blinds | Central air conditioning | |||

























































