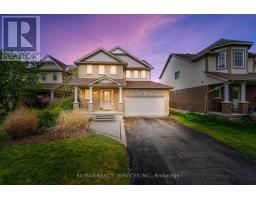13 DANIELE Avenue N NT46 - Beeton, New Tecumseth, Ontario, CA
Address: 13 DANIELE Avenue N, New Tecumseth, Ontario
Summary Report Property
- MKT ID40632834
- Building TypeHouse
- Property TypeSingle Family
- StatusBuy
- Added14 weeks ago
- Bedrooms3
- Bathrooms2
- Area1740 sq. ft.
- DirectionNo Data
- Added On13 Aug 2024
Property Overview
PRIDE OF OWNERSHIP IS DISPLAYED THROUGHOUT THIS TURN-KEY HOME IN AN ESTABLISHED NEIGHBOURHOOD! Welcome to 13 Daniele Avenue North! This immaculate 2-storey home, situated in a quiet and established neighbourhood, boasts fantastic curb appeal with its brick exterior, meticulous landscaping, and covered front entryway. The lot features nearly 55 feet of frontage and a newly paved double-wide driveway (2020) that provides ample parking for six vehicles. Inside, the home is fully finished and turn-key, showcasing a lovely eat-in kitchen with neutral cabinetry, a complementary tiled backsplash, a gas stove, and a garden door walkout. The meticulously maintained interior extends to a fully finished basement with a separate side entrance, offering in-law capability. The backyard is perfect for outdoor enjoyment, featuring a deck, privacy fence, gas BBQ hookup, and a shed. An ice guard is installed around the perimeter of the roofline for added protection. Within walking distance of multiple parks and a short drive to golf courses, schools, and amenities, this home combines convenience with charm. The furnace and air conditioning systems are well-maintained and serviced annually, ensuring year-round comfort. This property is an excellent opportunity for those seeking a ready-to-move-in home in a desirable location! (id:51532)
Tags
| Property Summary |
|---|
| Building |
|---|
| Land |
|---|
| Level | Rooms | Dimensions |
|---|---|---|
| Second level | 4pc Bathroom | Measurements not available |
| Bedroom | 11'1'' x 8'5'' | |
| Bedroom | 11'1'' x 8'0'' | |
| Primary Bedroom | 10'11'' x 11'5'' | |
| Basement | 3pc Bathroom | Measurements not available |
| Utility room | 10'7'' x 6'8'' | |
| Laundry room | 5'1'' x 9'9'' | |
| Den | 15'8'' x 10'2'' | |
| Recreation room | 10'4'' x 14'11'' | |
| Main level | Living room | 11'8'' x 15'3'' |
| Dining room | 9'6'' x 10'11'' | |
| Kitchen | 9'6'' x 10'11'' |
| Features | |||||
|---|---|---|---|---|---|
| Paved driveway | Automatic Garage Door Opener | Attached Garage | |||
| Dishwasher | Dryer | Microwave | |||
| Refrigerator | Washer | Window Coverings | |||
| Garage door opener | Central air conditioning | ||||

















































