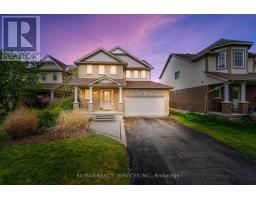22 MONTEBELLO TERRACE, New Tecumseth, Ontario, CA
Address: 22 MONTEBELLO TERRACE, New Tecumseth, Ontario
Summary Report Property
- MKT IDN9255090
- Building TypeHouse
- Property TypeSingle Family
- StatusBuy
- Added14 weeks ago
- Bedrooms3
- Bathrooms3
- Area0 sq. ft.
- DirectionNo Data
- Added On15 Aug 2024
Property Overview
FULLY RENOVATED TOP TO BOTTOM! Beautiful Detached 3 Bedroom 3 Bathroom Home in Alliston! Custom Eat-In Kitchen with quartz countertops, Stainless Steel Appliances, backsplash and plenty of storage space. Open concept Living and Dining room, Upper Loft area, Two cozy gas fireplaces, New hardwood flooring, stained glass windows, freshly painted , Large Main Floor Primary bedroom with walk-in closet and renovated bathrooms with quartz counters and glass showers. Finished lower level with new laminate floors, 2 bedrooms. Enjoy the outdoors with a Private sprawling deck overlooking a secluded backyard with new power awning. Interlock driveway, mature gardens and plenty of parking space. True pride of ownership, shows 10+ , Move in Ready ! (id:51532)
Tags
| Property Summary |
|---|
| Building |
|---|
| Level | Rooms | Dimensions |
|---|---|---|
| Lower level | Office | 3.6 m x 2.75 m |
| Utility room | 3.1 m x 2.9 m | |
| Family room | 4.9 m x 4.3 m | |
| Bedroom 2 | 4.25 m x 3 m | |
| Bedroom 3 | 4.25 m x 4 m | |
| Main level | Living room | 5.2 m x 3.85 m |
| Dining room | 3.1 m x 2.5 m | |
| Kitchen | 6.8 m x 2.8 m | |
| Primary Bedroom | 4.55 m x 4.1 m | |
| Upper Level | Loft | 5.9 m x 4.7 m |
| In between | Laundry room | 2.45 m x 1.6 m |
| Other | 2.55 m x 2.2 m |
| Features | |||||
|---|---|---|---|---|---|
| Garage | Dishwasher | Dryer | |||
| Range | Refrigerator | Stove | |||
| Washer | Window Coverings | Central air conditioning | |||
| Visitor Parking | |||||





















































