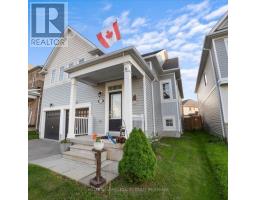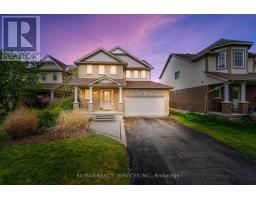42 ADELINE AVENUE, New Tecumseth, Ontario, CA
Address: 42 ADELINE AVENUE, New Tecumseth, Ontario
4 Beds2 Baths0 sqftStatus: Buy Views : 779
Price
$824,900
Summary Report Property
- MKT IDN9262375
- Building TypeHouse
- Property TypeSingle Family
- StatusBuy
- Added13 weeks ago
- Bedrooms4
- Bathrooms2
- Area0 sq. ft.
- DirectionNo Data
- Added On20 Aug 2024
Property Overview
Client Remarks Discover this 4-bedroom, 2-bathroom home situated in a desirable and established neighborhood. It features a thoughtfully designed and spacious floor plan, direct access to a beautiful park, and offers an ideal opportunity for a basement apartment. The family room boasts convenient walkout access, perfect for enjoying outdoor living. **** EXTRAS **** Appliances included (id:51532)
Tags
| Property Summary |
|---|
Property Type
Single Family
Building Type
House
Community Name
Tottenham
Title
Freehold
Land Size
39.66 x 119 FT|under 1/2 acre
Parking Type
Attached Garage
| Building |
|---|
Bedrooms
Above Grade
4
Bathrooms
Total
4
Interior Features
Basement Type
N/A (Finished)
Building Features
Features
Irregular lot size
Foundation Type
Concrete
Style
Detached
Split Level Style
Backsplit
Building Amenities
Fireplace(s)
Heating & Cooling
Cooling
Central air conditioning
Heating Type
Forced air
Utilities
Utility Sewer
Sanitary sewer
Water
Municipal water
Exterior Features
Exterior Finish
Brick, Vinyl siding
Parking
Parking Type
Attached Garage
Total Parking Spaces
6
| Level | Rooms | Dimensions |
|---|---|---|
| Basement | Recreational, Games room | 6.89 m x 6.43 m |
| Laundry room | 3.59 m x 2.74 m | |
| Lower level | Bedroom 4 | 3.78 m x 3.08 m |
| Family room | 7.07 m x 3.69 m | |
| Main level | Living room | 7.04 m x 4.21 m |
| Kitchen | 2.52 m x 2.17 m | |
| Eating area | 2.92 m x 3.69 m | |
| Upper Level | Bedroom 2 | 3.69 m x 3.26 m |
| Bedroom 3 | 2.74 m x 2.78 m |
| Features | |||||
|---|---|---|---|---|---|
| Irregular lot size | Attached Garage | Central air conditioning | |||
| Fireplace(s) | |||||























































