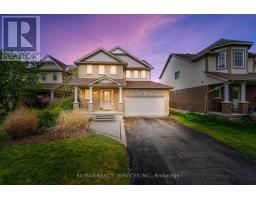5884 7TH LINE, New Tecumseth, Ontario, CA
Address: 5884 7TH LINE, New Tecumseth, Ontario
Summary Report Property
- MKT IDN9032431
- Building TypeHouse
- Property TypeSingle Family
- StatusBuy
- Added19 weeks ago
- Bedrooms5
- Bathrooms4
- Area0 sq. ft.
- DirectionNo Data
- Added On10 Jul 2024
Property Overview
Country home 6 bedroom side split with detached shop sits on 1.16 acres boasts over 4000 sq ft - 4 baths, 5 walk outs, 2 dining rooms (one has floor to ceiling wood fireplace w built in china cabinets on both sides w lighting), 3 living rooms, private nanny suite on main level w walkout to deck facing back yard (walk in closet has plumbing/wiring for kitchenette/ldy). Home is situated back from the road, has french doors, some new hardwood floors, 3 season sun room facing one of the best panoramic views of the valley. Bonus bachelor apt in basement w den, storage, kitchen w window & sep entry. Detached 700 sq ft workshop heated insulated also has 6' barn door w ramp. No houses behind or on one side. Close to Beeton, Alliston, Schomberg, Bradford & 400 for commuting. The oversized dbl garage (26 x 20) has access to basement gym & bachelor apt. + houses the 200 amp panel. Driveway can park 15 vehicles. Smoke free home. New Septic Tank June 2024. Immed possession. **** EXTRAS **** All light fixtures, shelving on walls in shop/furnace rm/cold rm. Garage work bench. Digital antenna. HWT 60 gal owned. Shop window A/C, 2 sheds. Ceiling mounted heater in garage. (id:51532)
Tags
| Property Summary |
|---|
| Building |
|---|
| Land |
|---|
| Features | |||||
|---|---|---|---|---|---|
| Wooded area | Flat site | Dry | |||
| Sump Pump | In-Law Suite | Attached Garage | |||
| Hot Tub | Garage door opener remote(s) | Water Heater | |||
| Water purifier | Water softener | Water Treatment | |||
| Dishwasher | Dryer | Range | |||
| Refrigerator | Satellite Dish | Stove | |||
| Washer | Window Coverings | Walk out | |||
| Walk-up | Central air conditioning | Fireplace(s) | |||
| Separate Heating Controls | |||||


























































