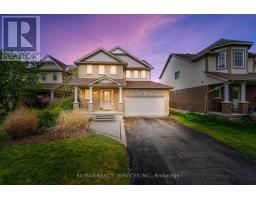6 WILLIAM SMART ROAD, New Tecumseth, Ontario, CA
Address: 6 WILLIAM SMART ROAD, New Tecumseth, Ontario
Summary Report Property
- MKT IDN9257382
- Building TypeHouse
- Property TypeSingle Family
- StatusBuy
- Added13 weeks ago
- Bedrooms3
- Bathrooms2
- Area0 sq. ft.
- DirectionNo Data
- Added On16 Aug 2024
Property Overview
Experience comfort and convenience in this charming detached home, offering a perfect blend of modern amenities and natural beauty. The spacious main floor boasts a lovely eat-in kitchen with heated flooring, ensuring warmth and coziness throughout the year. With three bedrooms and two bathrooms, this home is designed to offer comfort and tranquility. The finished basement provides additional living space, ideal for a home office recreation room, or guest suite. Step outside to discover your own private oasis. This layout provides a unique architectural style, giving the home a distinct character, and thoughtful design elements. Ever corner of this home has been crafted with comfort in mind. Searching for a home that combines style with practicality, this property offers it all. Don't miss the opportunity to make this beautiful house your new home! **** EXTRAS **** Backflow preventer, bathtub on upper floor is in \"as-is\" condition. Heated main floor and granite and quartzite counters. (id:51532)
Tags
| Property Summary |
|---|
| Building |
|---|
| Land |
|---|
| Level | Rooms | Dimensions |
|---|---|---|
| Second level | Bathroom | 1.52 m x 2.74 m |
| Bathroom | 2.54 m x 3.53 m | |
| Bedroom | 2.59 m x 2 m | |
| Primary Bedroom | 3.65 m x 3 m | |
| Basement | Bathroom | 2.33 m x 2.15 m |
| Recreational, Games room | 4.54 m x 7.41 m | |
| Utility room | 2.51 m x 3.96 m | |
| Main level | Kitchen | 2.43 m x 4.9 m |
| Living room | 2.81 m x 6.22 m | |
| Sunroom | 2.36 m x 2.41 m |
| Features | |||||
|---|---|---|---|---|---|
| Attached Garage | Water softener | Dishwasher | |||
| Dryer | Microwave | Refrigerator | |||
| Stove | Central air conditioning | ||||



































