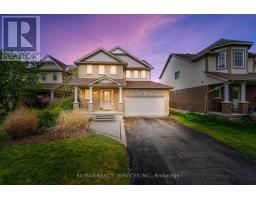99 KINGSMERE CRESCENT, New Tecumseth, Ontario, CA
Address: 99 KINGSMERE CRESCENT, New Tecumseth, Ontario
Summary Report Property
- MKT IDN9247836
- Building TypeRow / Townhouse
- Property TypeSingle Family
- StatusBuy
- Added14 weeks ago
- Bedrooms4
- Bathrooms4
- Area0 sq. ft.
- DirectionNo Data
- Added On13 Aug 2024
Property Overview
Bright & Spacious End-Unit 4Br Townhouse In Kingsmere Community!! Pond And Green Space In Complex. Large Open Concept Floor Plan (1806 Sq.Ft.), This Townhouse Has It All That A Family Needs. Great For First Time Buyers And Retirees Alike. ***4 Bedrooms In Total*** Functional Layout. Complete Bedroom On Main Floor With Walk-In Closet & Ensuite. And Separate Living And Family Along With Kitchen. 2 Bedrooms Upstairs With Washroom And 1 Bedroom In Basement. 9 Ft Ceiling On Main Floor, . Main Floor Laundry W/Direct Access To Garage. Walking Distance To Recreation Centre, Schools And Minutes To Highway. **** EXTRAS **** S/S Fridge, S/S Stove, S/S Dishwasher, Washer/Dryer, All Electrical Fixtures. Rare To Find Primary Bedroom With Ensuite Washroom On Main Floor. $173.76/M Potl. (id:51532)
Tags
| Property Summary |
|---|
| Building |
|---|
| Land |
|---|
| Level | Rooms | Dimensions |
|---|---|---|
| Second level | Bedroom 2 | 4.9 m x 3.64 m |
| Bedroom 3 | 6.1 m x 3.64 m | |
| Basement | Family room | 8.8 m x 3.1 m |
| Bedroom 4 | 3.34 m x 4.2 m | |
| Main level | Living room | 7.32 m x 3.64 m |
| Dining room | 7.32 m x 3.64 m | |
| Primary Bedroom | 9.1 m x 3.34 m | |
| Kitchen | 3.64 m x 3.64 m | |
| Laundry room | Measurements not available |
| Features | |||||
|---|---|---|---|---|---|
| Irregular lot size | Attached Garage | Apartment in basement | |||
| Central air conditioning | Fireplace(s) | ||||






















































