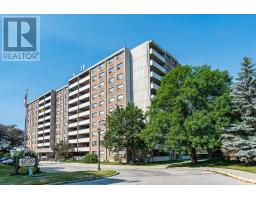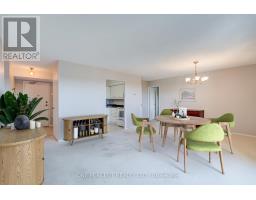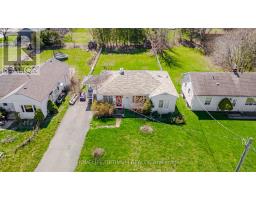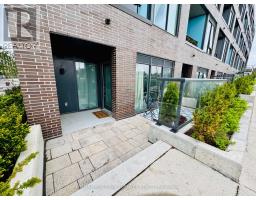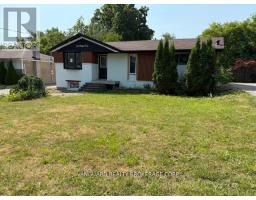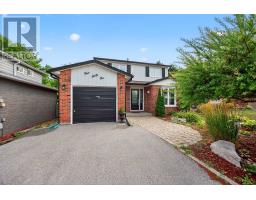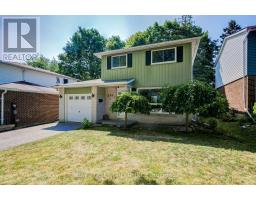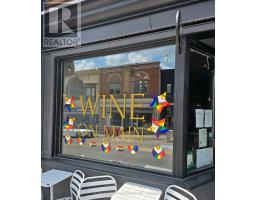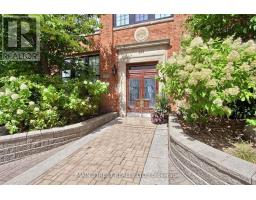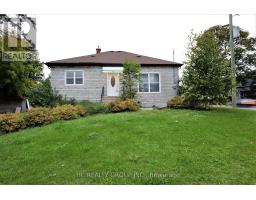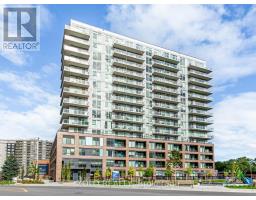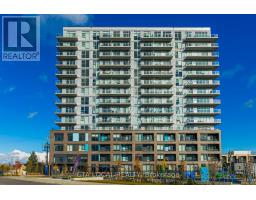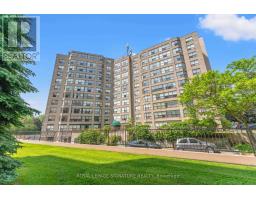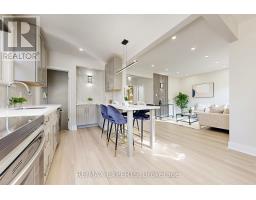312 - 185 DEERFIELD ROAD, Newmarket (Central Newmarket), Ontario, CA
Address: 312 - 185 DEERFIELD ROAD, Newmarket (Central Newmarket), Ontario
Summary Report Property
- MKT IDN12389806
- Building TypeApartment
- Property TypeSingle Family
- StatusBuy
- Added4 days ago
- Bedrooms2
- Bathrooms1
- Area500 sq. ft.
- DirectionNo Data
- Added On23 Oct 2025
Property Overview
A Beautiful Cozy One Bedroom Plus Den In The Hearth Of Newmarket . This Open Concept layout Features With Large Windows, And A Versatile Den Perfect For A Home Office Or Extra Bedroom. The Modern Kitchen Boasts Quartz Countertops , A Stylish Backsplash , And Top Tier Appliances .Enjoy Convenience with Upper Canada Mall, Walmart ,Costco, Restaurants And More Amenities Just A Minute Away . This Modern Condo Convenience Located Near Parks ,Trail Mabel Davis Conversation Area ,Fairy Lake Park , Transportation , Newmarket GO Station. Viva Line, and Easy Access To 404 Highway .Building Amenities Include a Fitness Center ,Yoga Room, Meeting Room, A large Luxury Party room , Kids Play Zone, Entertainment Room, Out Door Terrace . The Unit Comes with One underground Parking And Locker space. A Fantastic Opportunity For First Time Buyers And Investors. (id:51532)
Tags
| Property Summary |
|---|
| Building |
|---|
| Level | Rooms | Dimensions |
|---|---|---|
| Main level | Living room | 3.45 m x 2.98 m |
| Dining room | 4.2 m x 3.2 m | |
| Kitchen | 4.2 m x 3.2 m | |
| Bedroom | 3.48 m x 2.87 m | |
| Den | 2.4 m x 2.08 m |
| Features | |||||
|---|---|---|---|---|---|
| Balcony | Carpet Free | Underground | |||
| Garage | Dryer | Microwave | |||
| Stove | Washer | Refrigerator | |||
| Central air conditioning | Storage - Locker | ||||







































