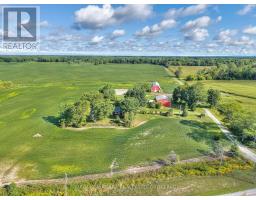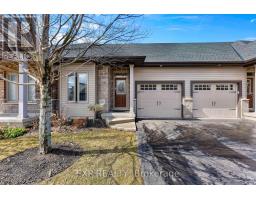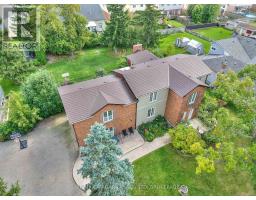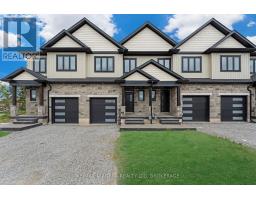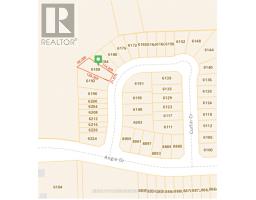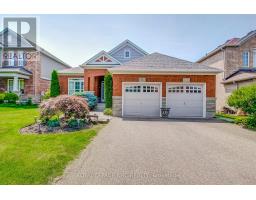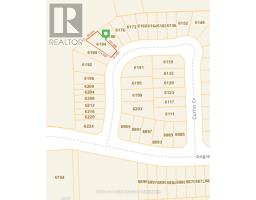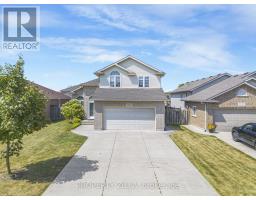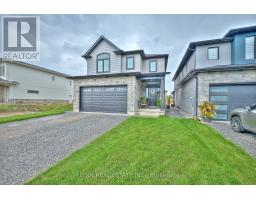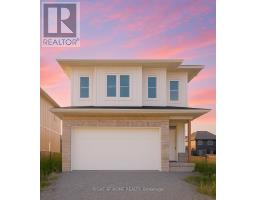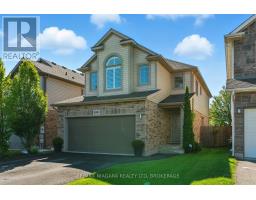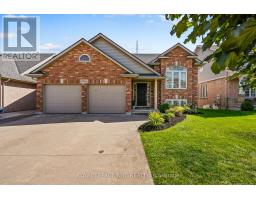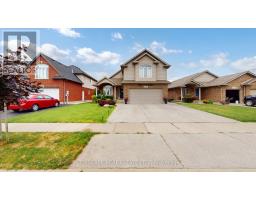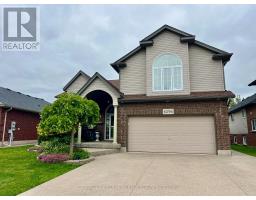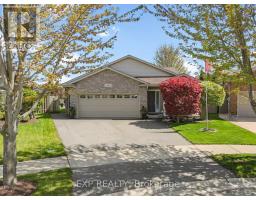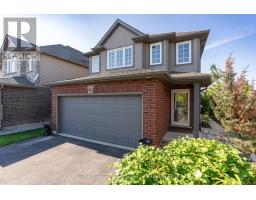5703 OSPREY AVENUE, Niagara Falls (Forestview), Ontario, CA
Address: 5703 OSPREY AVENUE, Niagara Falls (Forestview), Ontario
Summary Report Property
- MKT IDX12398244
- Building TypeHouse
- Property TypeSingle Family
- StatusBuy
- Added3 days ago
- Bedrooms3
- Bathrooms4
- Area2000 sq. ft.
- DirectionNo Data
- Added On21 Sep 2025
Property Overview
Welcome to this spacious and beautifully updated family home, thoughtfully designed to meet the needs of modern living. From the moment you step inside, you'll be impressed by the bright, open interior filled with natural light and stylish finishes throughout. The heart of the home is the expansive kitchen, featuring a large island with Cambria Quartz that offers plenty of space for cooking, gathering, and making memories with loved ones. The custom kitchen features a stunning marble herringbone backsplash expressing an incredible luxurious finish. With 3 generously sized bedrooms for every member of the family, theres no shortage of comfort or privacy. Walk in closets are featured in every bedroom with the primary having two. The 3.5 bathrooms include a luxurious primary ensuite with a stunning soaker tub. Whether you need space for kids, guests, or a home office, this home delivers flexibility and function in every room.Step outside to discover a stunning backyard retreat with no rear neighbours offering unmatched privacy and a peaceful setting for outdoor dining, play, or relaxation. This is the ideal home for growing families who value space, beauty, and tranquility in a welcoming neighbourhood. Don't miss your chance to make it yours! (id:51532)
Tags
| Property Summary |
|---|
| Building |
|---|
| Land |
|---|
| Level | Rooms | Dimensions |
|---|---|---|
| Second level | Primary Bedroom | 4.25 m x 4.49 m |
| Bedroom 2 | 3.17 m x 3.04 m | |
| Bedroom 2 | 3.45 m x 3.2 m | |
| Laundry room | 3.25 m x 1.89 m | |
| Basement | Recreational, Games room | 8.5 m x 4.5 m |
| Main level | Living room | 5.34 m x 3.4 m |
| Kitchen | 4.43 m x 3.22 m | |
| Dining room | 3.9 m x 3.56 m |
| Features | |||||
|---|---|---|---|---|---|
| Attached Garage | Garage | Walk out | |||
| Central air conditioning | |||||
















































