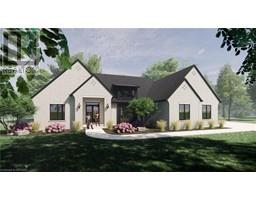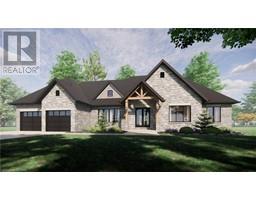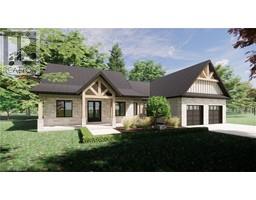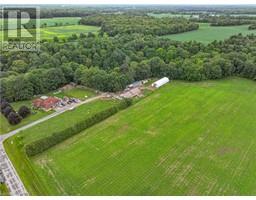1554 MALL ROAD, Norfolk County, Ontario, CA
Address: 1554 MALL ROAD, Norfolk County, Ontario
3 Beds3 Baths0 sqftStatus: Buy Views : 112
Price
$890,000
Summary Report Property
- MKT IDX10745196
- Building TypeHouse
- Property TypeSingle Family
- StatusBuy
- Added1 days ago
- Bedrooms3
- Bathrooms3
- Area0 sq. ft.
- DirectionNo Data
- Added On08 Jan 2025
Property Overview
This is a super nice country home... no neighbors, surrounded by open fields, totally fenced with mature trees, and a short drive to Delhi, Norwich and Tillsonburg. It has a paved driveway, double car garage, large deck with exposure to the south, garden shed, and all brick home. Inside the living room has a natural gas fireplace, bright windows, eat in kitchen plus a formal dining room, laundry, bathroom and access to the read yard. With its three bedrooms and bathroom upstairs plus study nook, full basement with rec room, bathroom and bedroom, this home has lots of room for a family! Looking to move the country? This home is something to consider! (id:51532)
Tags
| Property Summary |
|---|
Property Type
Single Family
Building Type
House
Storeys
2
Title
Freehold
Land Size
150 x 200.6 Acre|1/2 - 1.99 acres
Parking Type
Attached Garage
| Building |
|---|
Bedrooms
Above Grade
3
Bathrooms
Total
3
Partial
1
Interior Features
Appliances Included
Water Treatment, Water Heater, Central Vacuum, Dishwasher
Basement Type
Full (Partially finished)
Building Features
Features
Flat site, Lighting, Dry, Sump Pump
Foundation Type
Poured Concrete
Style
Detached
Rental Equipment
Water Heater
Fire Protection
Security system, Smoke Detectors
Building Amenities
Fireplace(s)
Structures
Deck, Porch
Heating & Cooling
Cooling
Central air conditioning, Ventilation system
Heating Type
Hot water radiator heat
Utilities
Utility Type
Wireless(Available)
Utility Sewer
Septic System
Exterior Features
Exterior Finish
Vinyl siding, Brick
Parking
Parking Type
Attached Garage
Total Parking Spaces
8
| Land |
|---|
Other Property Information
Zoning Description
Residential
| Level | Rooms | Dimensions |
|---|---|---|
| Second level | Bedroom | 3.51 m x 3.35 m |
| Bathroom | Measurements not available | |
| Den | 4.14 m x 1.63 m | |
| Primary Bedroom | 4.22 m x 3.96 m | |
| Bedroom | 4.22 m x 3.1 m | |
| Basement | Family room | 7.06 m x 3.81 m |
| Bathroom | Measurements not available | |
| Other | 3.58 m x 3.61 m | |
| Utility room | 4.24 m x 2.36 m | |
| Other | 5.11 m x 2.13 m | |
| Main level | Foyer | Measurements not available |
| Living room | 5.03 m x 4.06 m | |
| Dining room | 4.57 m x 3.45 m | |
| Kitchen | 3.35 m x 3.45 m | |
| Eating area | 3.51 m x 3.45 m | |
| Bathroom | 1.45 m x 3 m | |
| Laundry room | 2.44 m x 1.83 m |
| Features | |||||
|---|---|---|---|---|---|
| Flat site | Lighting | Dry | |||
| Sump Pump | Attached Garage | Water Treatment | |||
| Water Heater | Central Vacuum | Dishwasher | |||
| Central air conditioning | Ventilation system | Fireplace(s) | |||


















































