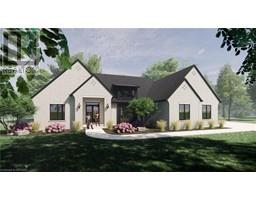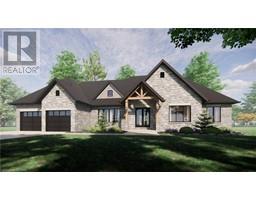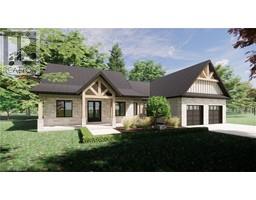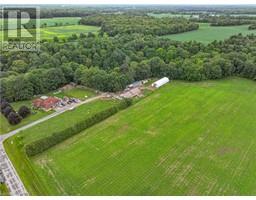1605 N WAL-MIDDLETON TOWNLINE ROAD, Norfolk County, Ontario, CA
Address: 1605 N WAL-MIDDLETON TOWNLINE ROAD, Norfolk County, Ontario
Summary Report Property
- MKT IDX10745702
- Building TypeHouse
- Property TypeSingle Family
- StatusBuy
- Added1 days ago
- Bedrooms6
- Bathrooms5
- Area0 sq. ft.
- DirectionNo Data
- Added On08 Jan 2025
Property Overview
Welcome to 1605 Middleton N-Wal Townline, Delhi. If you are looking for a country property that has it all, look no further. Situated on just over 11 acres, this 7 year new, 5+ bed, 5 bath home has an open-concept kitchen/living/dining room, main floor den, master with en-suite & walk-in closet, main floor laundry, multiple bathrooms and mud room. Upstairs has 3 spacious bedrooms and a 4 pc bath. In the basement there is lots of finished space to utilize as, more bedrooms, extra living room, rec room, office or craft room, as well as a 2nd kitchen and 4 pc bath which is perfect for an in-law suite with the stairs from garage to basement. Outside features a brand new barn with concrete floors, overhead door, and a separate barn and chicken coop. Additionally there is approximately 8.5 acres workable that is fenced in pasture for horses & livestock. (id:51532)
Tags
| Property Summary |
|---|
| Building |
|---|
| Land |
|---|
| Level | Rooms | Dimensions |
|---|---|---|
| Second level | Bedroom | 4.26 m x 3.65 m |
| Bedroom | 3.04 m x 4.26 m | |
| Bedroom | 4.26 m x 3.35 m | |
| Bathroom | Measurements not available | |
| Basement | Bedroom | 3.65 m x 3.65 m |
| Bedroom | 3.65 m x 4.57 m | |
| Recreational, Games room | 5.18 m x 5.18 m | |
| Kitchen | 5.18 m x 3.65 m | |
| Exercise room | 3.04 m x 3.65 m | |
| Bathroom | Measurements not available | |
| Main level | Bathroom | Measurements not available |
| Kitchen | 3.65 m x 3.96 m | |
| Dining room | 3.35 m x 3.96 m | |
| Family room | 4.26 m x 5.18 m | |
| Primary Bedroom | 3.65 m x 4.26 m | |
| Office | 3.65 m x 3.35 m | |
| Mud room | 2.43 m x 3.04 m | |
| Laundry room | 3.04 m x 2.43 m | |
| Bathroom | Measurements not available | |
| Bathroom | Measurements not available |
| Features | |||||
|---|---|---|---|---|---|
| Attached Garage | Central air conditioning | ||||


















































