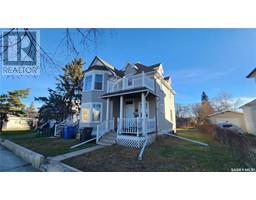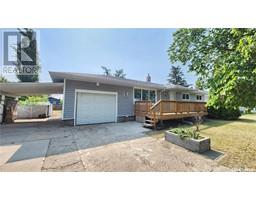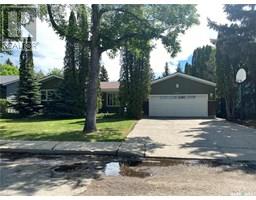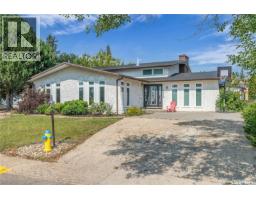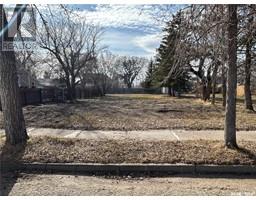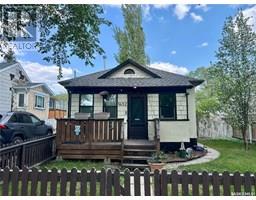510 11th AVENUE Deanscroft, North Battleford, Saskatchewan, CA
Address: 510 11th AVENUE, North Battleford, Saskatchewan
Summary Report Property
- MKT IDSK005883
- Building TypeHouse
- Property TypeSingle Family
- StatusBuy
- Added1 days ago
- Bedrooms4
- Bathrooms3
- Area1839 sq. ft.
- DirectionNo Data
- Added On11 Aug 2025
Property Overview
Spacious 1,839 sq ft 4-bedroom, 3-bathroom home on a 94’ x 120’ lot, blending Victorian charm with modern upgrades throughout. Inside, you’ll find a large dining room perfect for gatherings, a stunning industrial gas stove for the chef at heart, beautiful engineered hardwood flooring, and a cozy gas fireplace. The primary bedroom features a luxurious ensuite with a jacuzzi tub, while the entire home offers tons of storage space for practical living. Recent updates include a new furnace (2020), new appliances, updated flooring, and stylish light fixtures. Outside, enjoy the fully fenced mature yard and a screened-in, covered outdoor kitchen complete with electrical, ceiling fan, and hood fan for a natural gas BBQ, all built on a durable aluminum frame. The insulated and heated garage includes a workshop, with bonus insulated storage space above and a private balcony—perfect for a studio, office, or retreat. This well-maintained property offers character, comfort, and incredible functionality! (id:51532)
Tags
| Property Summary |
|---|
| Building |
|---|
| Land |
|---|
| Level | Rooms | Dimensions |
|---|---|---|
| Basement | Living room | 10'5" x 18'9" |
| 4pc Bathroom | 3'11" x 10'3" | |
| Bedroom | 8'1" x 10'8" | |
| Bedroom | 8'3" x 10'5" | |
| Other | 10'6" x 7'10" | |
| Main level | Living room | 23' x 17'9" |
| Dining room | 19' x 11'1" | |
| Bedroom | 14'7" x 10'8" | |
| Primary Bedroom | 11'3" x 18'11" | |
| 4pc Ensuite bath | 11'4" x 5'1" | |
| Kitchen | 11'2" x 11'3" | |
| Kitchen | 11'6" x 10'9" | |
| Dining room | 11'3" x 14'2" | |
| 2pc Bathroom | 3'10" x 5'6" |
| Features | |||||
|---|---|---|---|---|---|
| Treed | Rectangular | Balcony | |||
| Detached Garage | Interlocked | Heated Garage | |||
| Parking Space(s)(4) | Washer | Refrigerator | |||
| Dishwasher | Dryer | Microwave | |||
| Alarm System | Freezer | Garburator | |||
| Window Coverings | Garage door opener remote(s) | Hood Fan | |||
| Stove | Central air conditioning | ||||






































