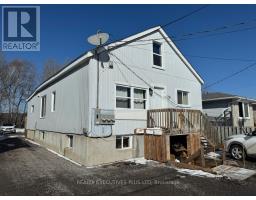11 NIGHTINGALE Drive Ferris, North Bay, Ontario, CA
Address: 11 NIGHTINGALE Drive, North Bay, Ontario
Summary Report Property
- MKT ID40626434
- Building TypeHouse
- Property TypeSingle Family
- StatusBuy
- Added13 weeks ago
- Bedrooms3
- Bathrooms2
- Area1111 sq. ft.
- DirectionNo Data
- Added On22 Aug 2024
Property Overview
Nestled in a family friendly neighborhood, this stunning 3-bedroom, 2-bathroom house offers the perfect blend of comfort and elegance. Situated on a property that backs onto Coombes Park, this home provides both privacy and access to nature’s beauty. Step inside and be greeted by the inviting open-concept design that seamlessly connects the kitchen, living, and dining areas. The spacious kitchen is a chef's delight, featuring sleek granite countertops, custom cupboards, and modern appliances. It's perfect for preparing delicious meals while entertaining guests in the adjoining living and dining spaces. Relax and unwind in the large family room, complete with a cozy gas fireplace—ideal for gathering with family and friends on chilly evenings. Ample storage space ensures that all your belongings have a place, keeping your home organized and clutter-free. Enjoy the comfort of air conditioning throughout the home, providing a cool and refreshing atmosphere during the warmer months. Step outside to discover a backyard oasis, featuring a large in-ground pool. Whether you’re hosting a summer barbecue or enjoying a quiet afternoon swim, this outdoor space is perfect for all your recreational needs. This home offers an exceptional living experience with its modern amenities, spacious design, and beautiful location. Don't miss the opportunity to make it yours and enjoy all the comforts and conveniences it has to offer! (id:51532)
Tags
| Property Summary |
|---|
| Building |
|---|
| Land |
|---|
| Level | Rooms | Dimensions |
|---|---|---|
| Lower level | 3pc Bathroom | Measurements not available |
| Family room | 22'10'' x 11'2'' | |
| Laundry room | 8'4'' x 7'3'' | |
| Bedroom | 9'10'' x 11'0'' | |
| Main level | 4pc Bathroom | Measurements not available |
| Bedroom | 10'0'' x 8'11'' | |
| Primary Bedroom | 20'8'' x 9'8'' | |
| Living room | 19'0'' x 12'0'' | |
| Kitchen/Dining room | 8'5'' x 19'0'' |
| Features | |||||
|---|---|---|---|---|---|
| Paved driveway | Sump Pump | Carport | |||
| Dishwasher | Dryer | Freezer | |||
| Refrigerator | Washer | Microwave Built-in | |||
| Central air conditioning | |||||




































































