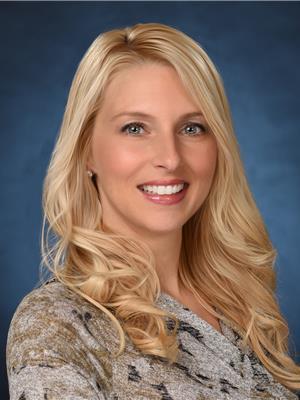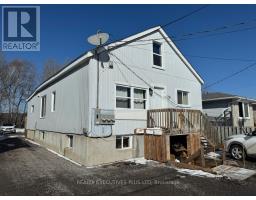99 TWEEDSMUIR Drive Ferris, North Bay, Ontario, CA
Address: 99 TWEEDSMUIR Drive, North Bay, Ontario
Summary Report Property
- MKT ID40628874
- Building TypeHouse
- Property TypeSingle Family
- StatusBuy
- Added12 weeks ago
- Bedrooms2
- Bathrooms2
- Area1009 sq. ft.
- DirectionNo Data
- Added On27 Aug 2024
Property Overview
This beautiful property boasts an exquisite inground saltwater pool, surrounded by a backyard oasis that promises relaxation and entertainment. The lush flower gardens and meticulously designed interlock brick pathways enhance the beauty and privacy of this outdoor paradise. This well-maintained home provides a perfect stay-cation! Step inside to discover a custom kitchen that seamlessly connects to the backyard through patio doors, making indoor-outdoor living and dining a delight. The main floor features a spacious living room perfect for gatherings, while the recreation room offers a cozy retreat with a bar area and a gas fireplace for those cozy evenings. Located in a vibrant community, this home is just a stone's throw away from parks, walking trails, and bike paths, providing endless opportunities for outdoor adventures. Experience the perfect blend of luxury, comfort, and convenience in this family neighborhood. Welcome home! (id:51532)
Tags
| Property Summary |
|---|
| Building |
|---|
| Land |
|---|
| Level | Rooms | Dimensions |
|---|---|---|
| Second level | Primary Bedroom | 13'0'' x 17'5'' |
| 3pc Bathroom | Measurements not available | |
| Bedroom | 10'0'' x 12'5'' | |
| Lower level | 3pc Bathroom | Measurements not available |
| Recreation room | 23'0'' x 12'0'' | |
| Main level | Living room | 12'7'' x 15'8'' |
| Kitchen/Dining room | 16'8'' x 10'11'' |
| Features | |||||
|---|---|---|---|---|---|
| Sump Pump | Dishwasher | Dryer | |||
| Refrigerator | Washer | Gas stove(s) | |||
| Hood Fan | Central air conditioning | ||||









































































